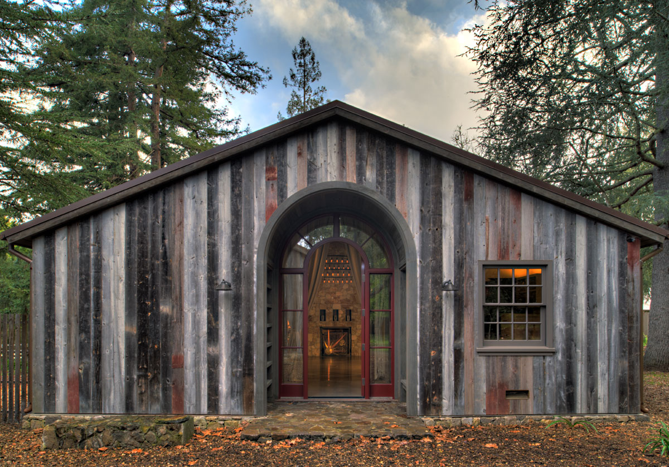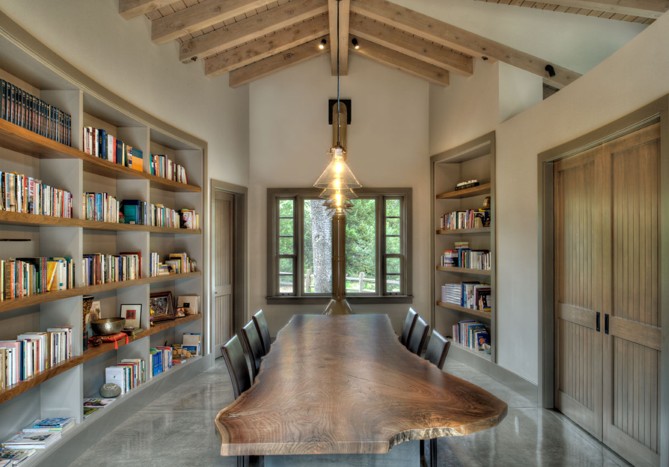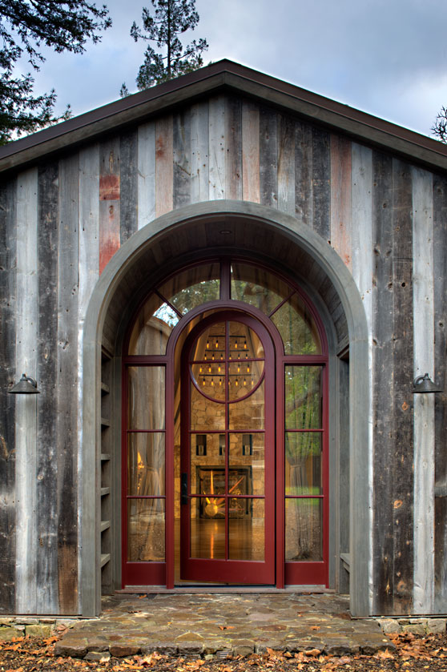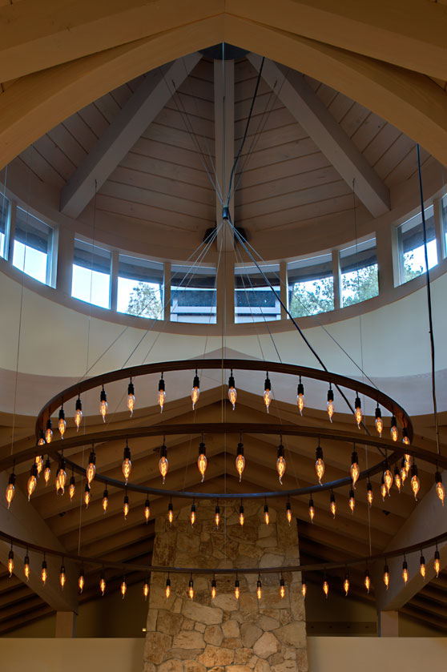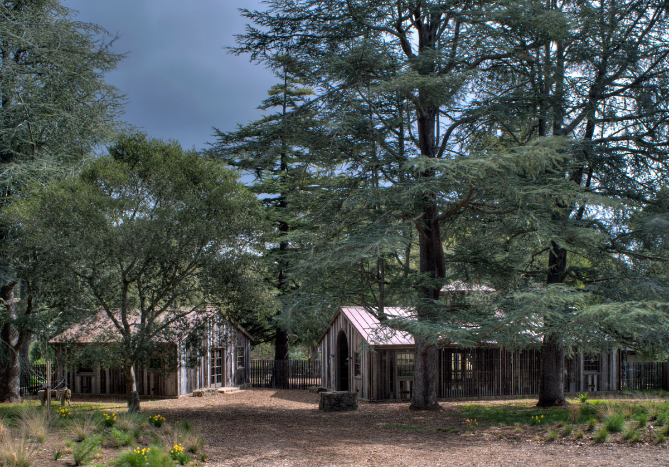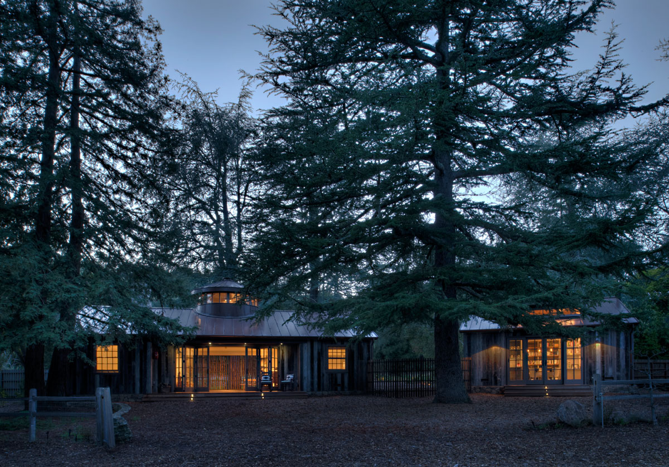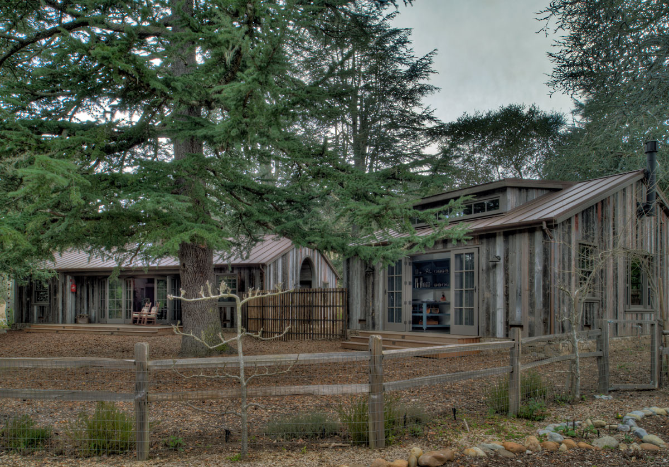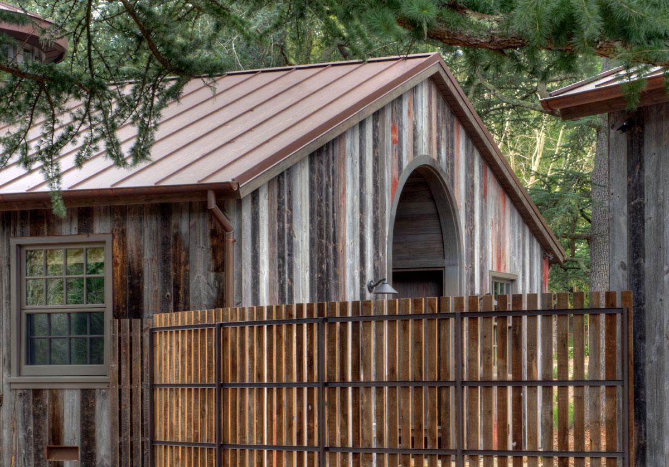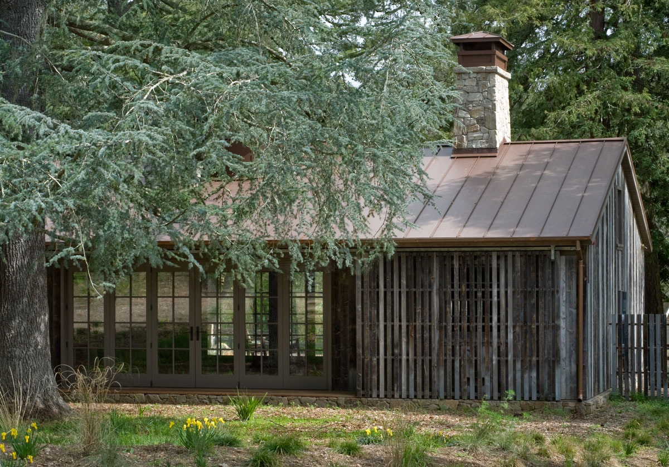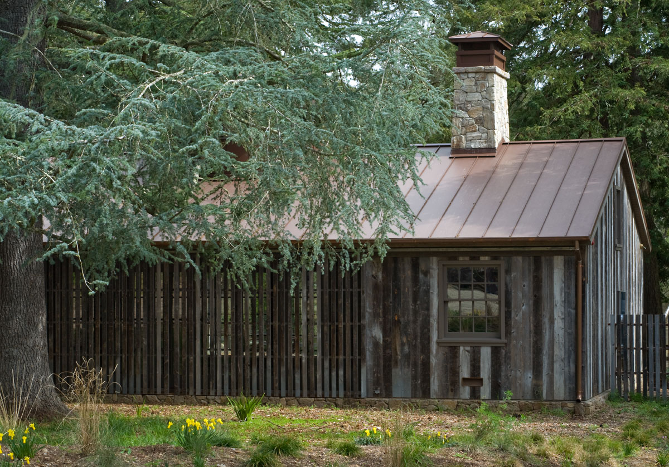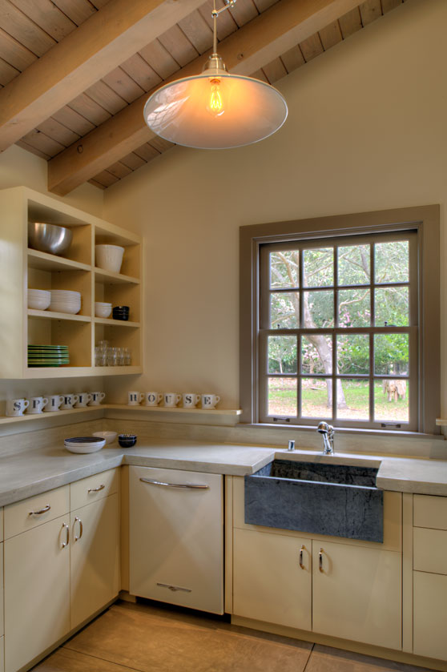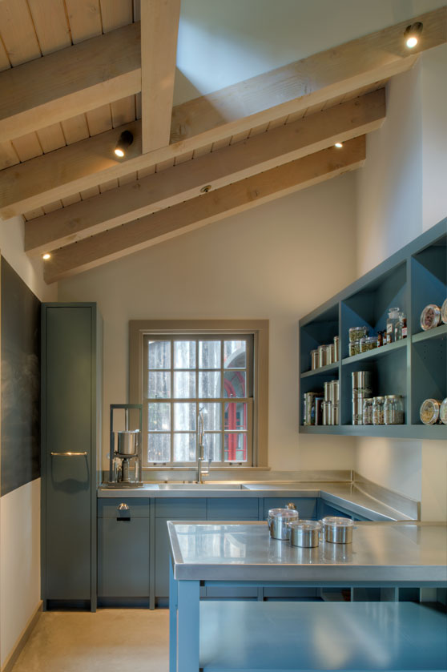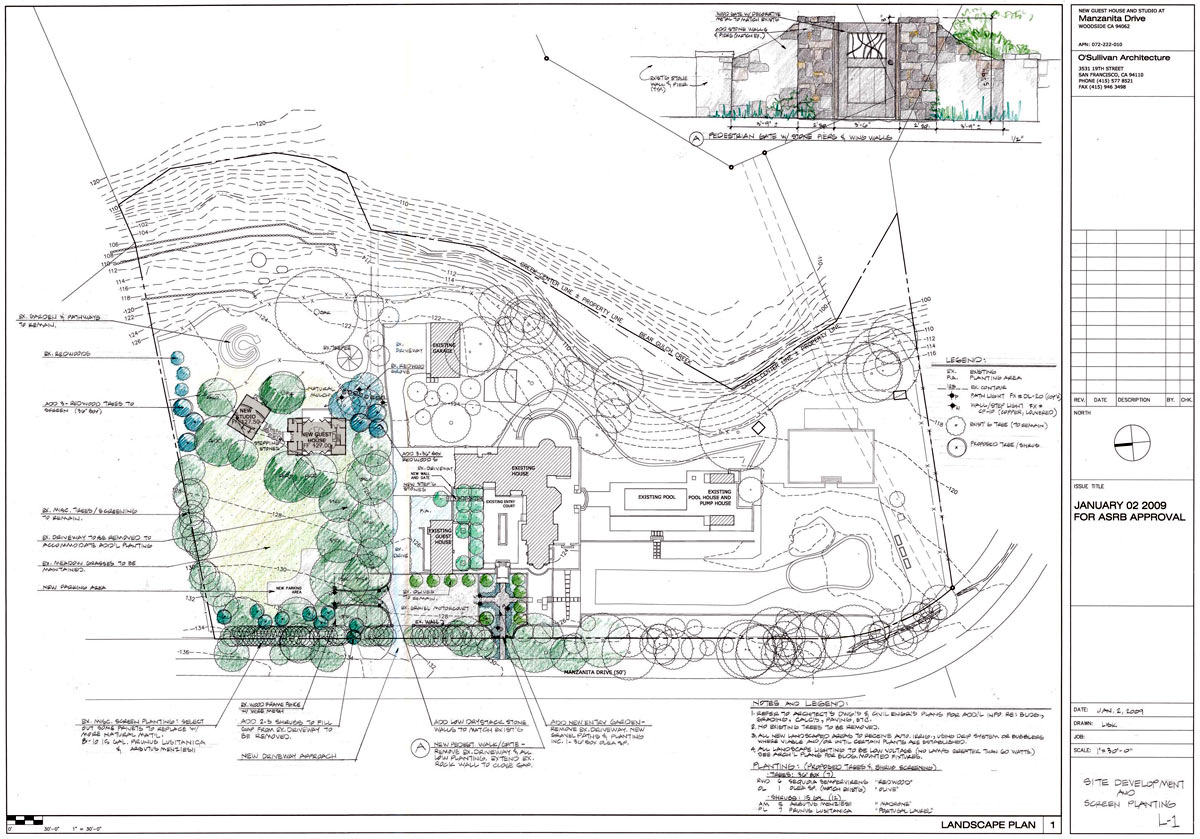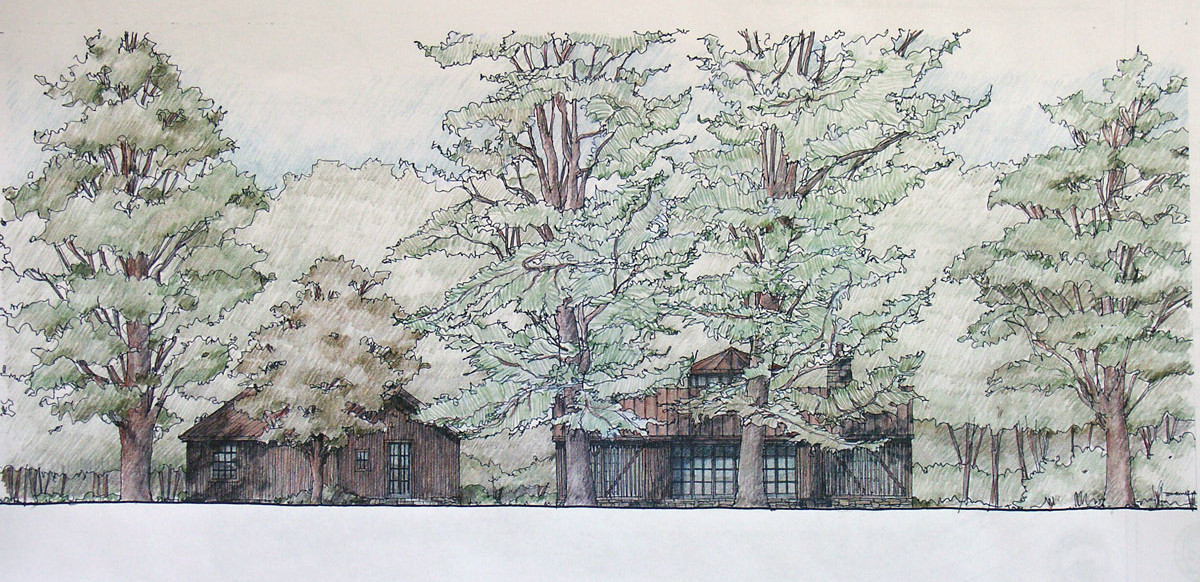SPIRIT HOUSE · Woodside, CA
New secondary buildings for a spiritual community; situated on a large wooded lot adjacent to an existing single-family house and guest cottage.
The larger of the two buildings is designed as a place for gathering and ritual. Its principal axis terminates in a stone fireplace and chimney. The center of the main space is marked by a round cupola supported on two wooden beams spanning the length of the room. The sidewalls of the main space can be opened out to the landscape. This very open, connected space is designed to reinforce the cooperative model of Spirit House which seeks to sustain the circle of giving and receiving by engaging all participants through active involvement in program responsibilities, medicinal garden cultivation and house management.
The smaller building is a library, studio and work area associated with the adjacent medicinal garden. The main library space has two curved bookcase walls on either side of a central ridge creating a focused contemplative space with views out to the tree canopy through a clearstory window.
The buildings are designed to echo, in form and material, agricultural outbuildings associated with a country house. The forms are simple and rectilinear with pitched roofs, echoing the restrained expression of their agricultural inspiration.
Exterior materials include reclaimed barn siding, stone foundations and rusted steel standing seam roofs. Interior materials include Douglas fir rafters and decking, a stone fireplace and chimney, concrete and painted wood floors and painted wood windows. Interior elements include a hand-made light fixture under the central cupola, a live edge walnut library table and a hand painted labyrinth on the floor of the main space.
Existing trees were taken into careful consideration when locating the buildings. A shallow foundation system was devised to allow the buildings to sit as close as possible to the trees while protecting their roots; this will ultimately create the impression that the trees grew around the buildings over time, giving the project a rootedness appropriate to such a special site and purpose.
Illustrations with T Kim
[clear all][/clear all]

