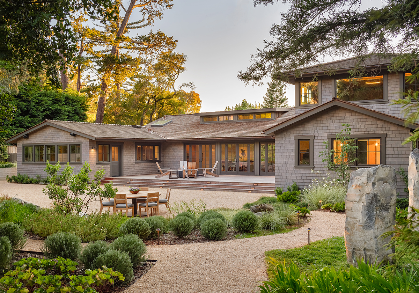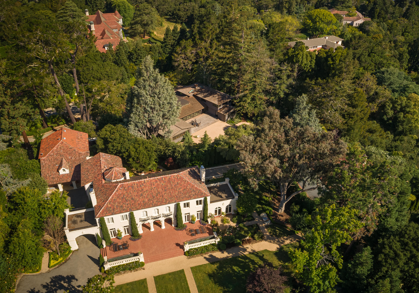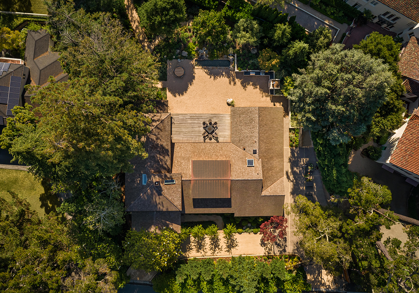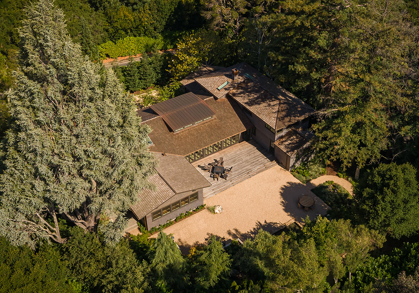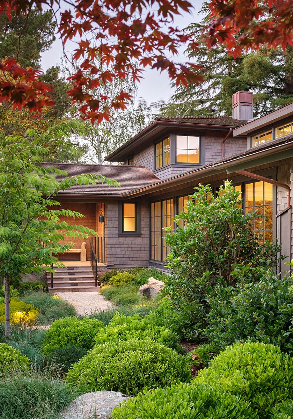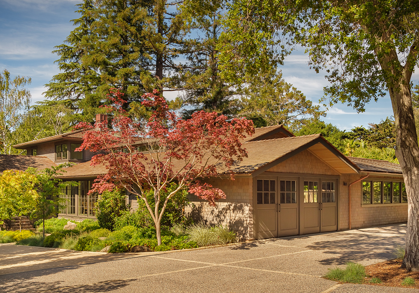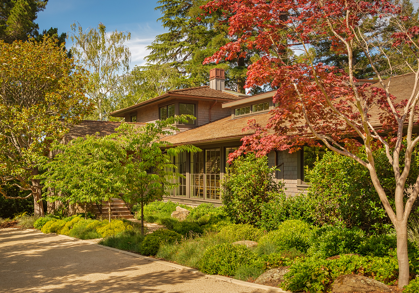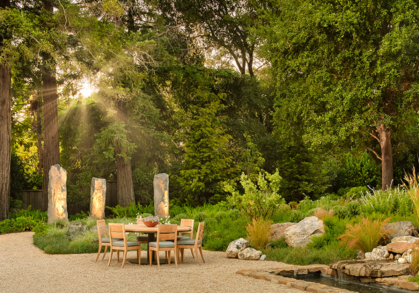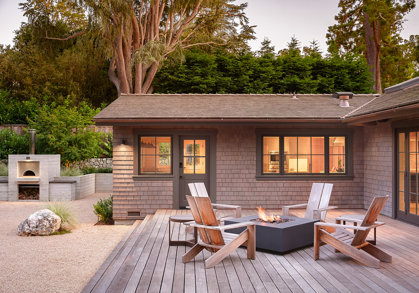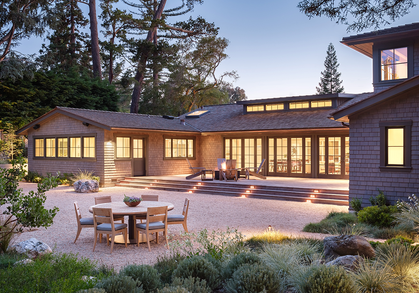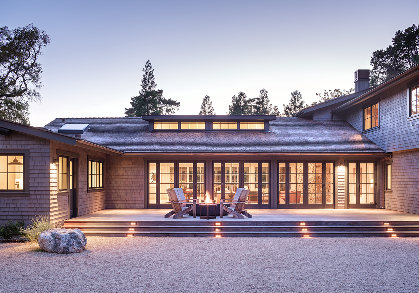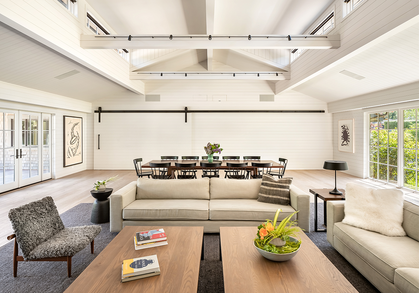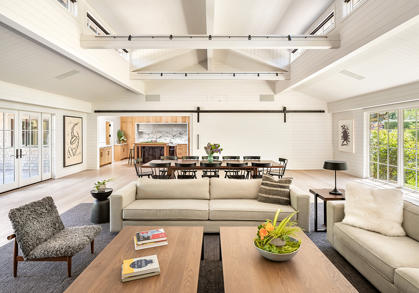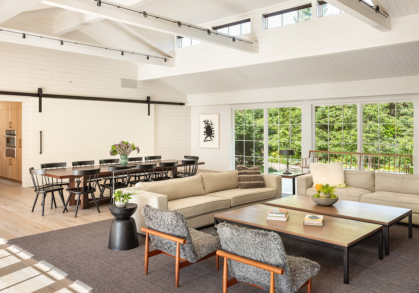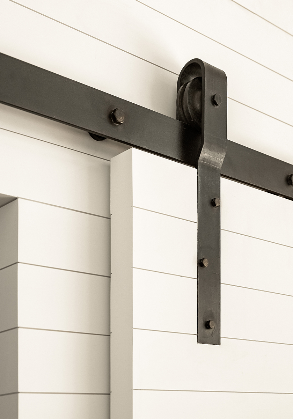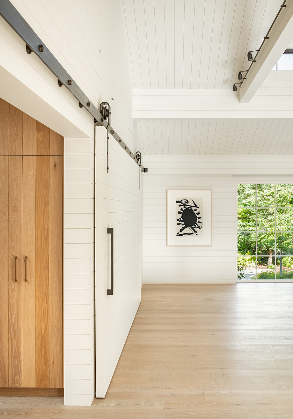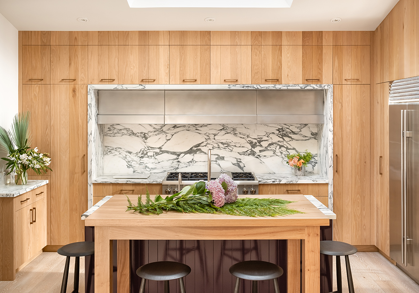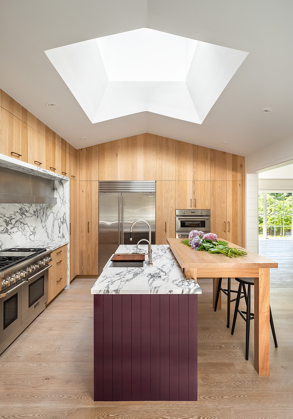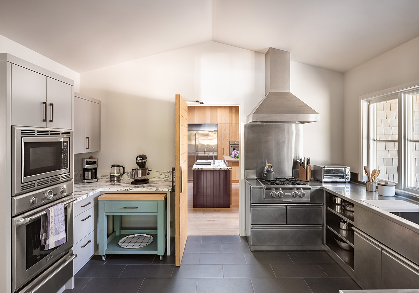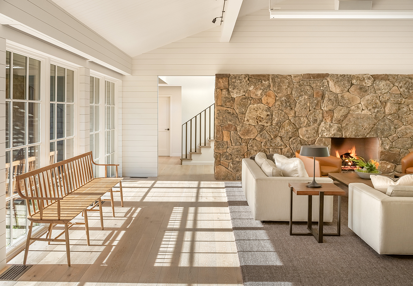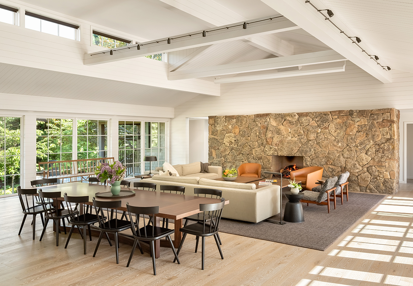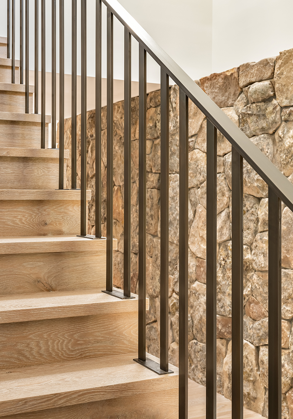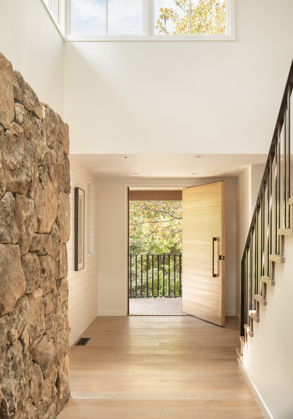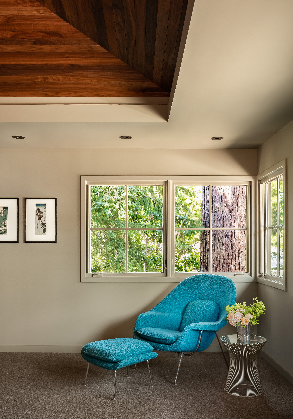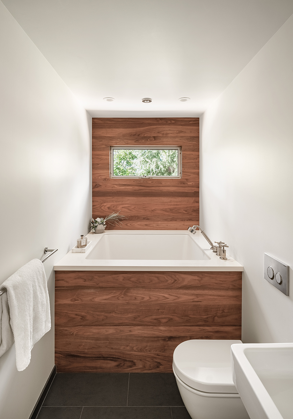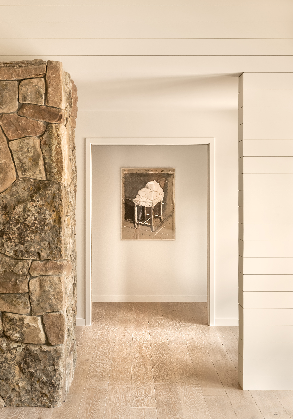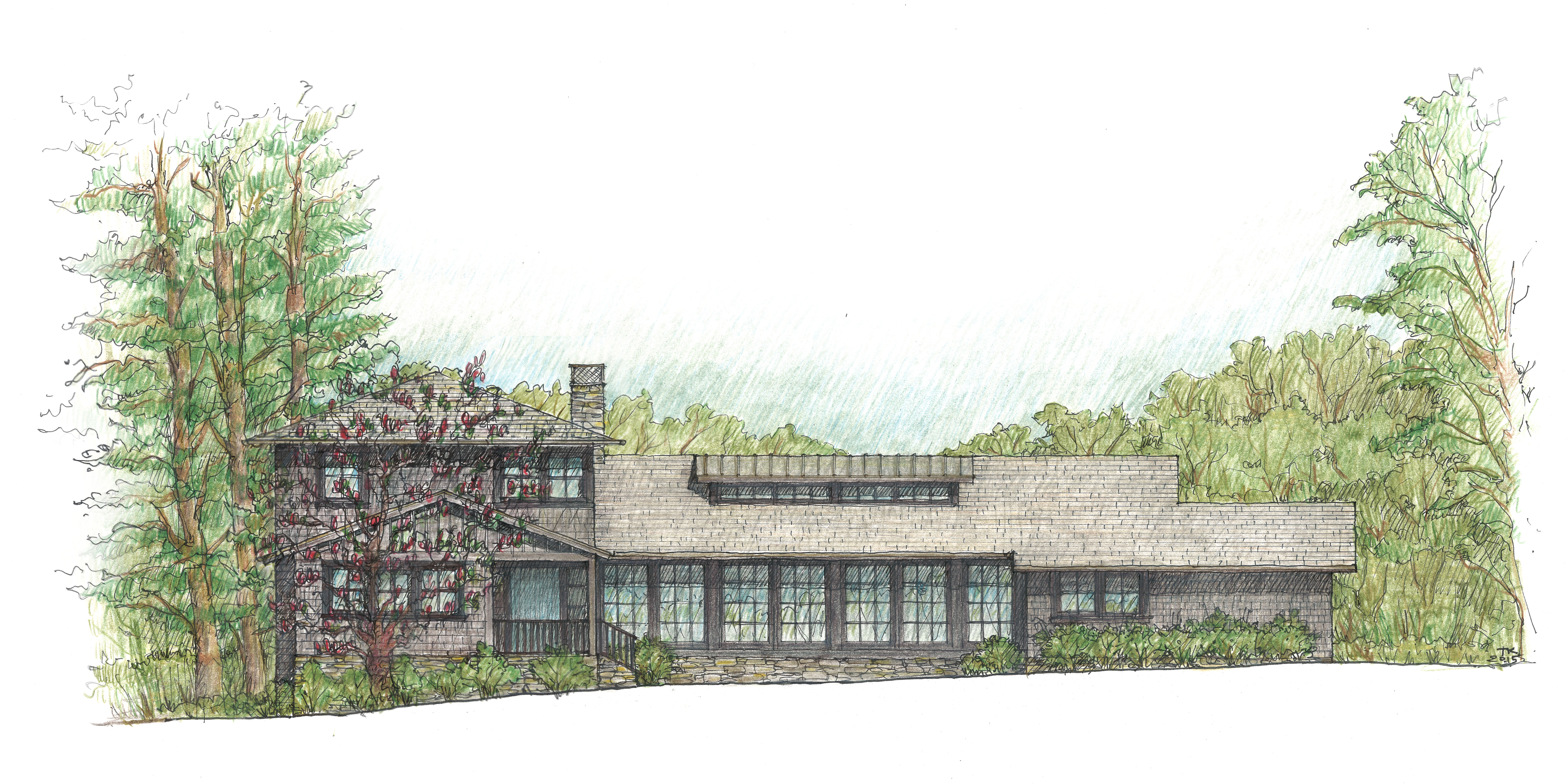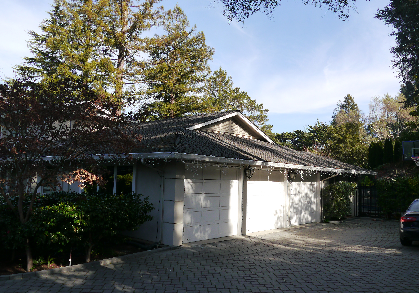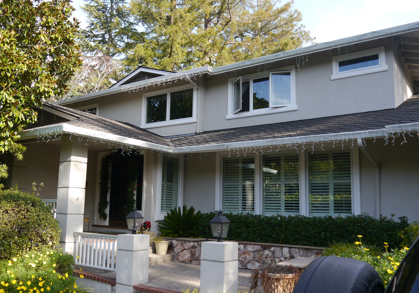VILLA SOPHIA – BLACK MOUNTAIN LODGE · Hillsborough, CA
A renovation and addition to an existing mid-century house located adjacent to the owner’s historically significant residence. The existing building is a California Ranch style house that had been remodeled and added to over the years. It consisted of many smaller spaces and diverse functions in need of connection and simplification.
The design is intended to simplify the overall layout and increase openness and connectivity between spaces and to the outdoors. The house is to be used primarily for meetings, work sessions and guest accommodation as well as a place of gathering. Bringing people together to explore ideas in a simple and calming environment. The residential functions are augmented by outdoor gathering and entertaining spaces as well as conference and catering facilities, a gym and a home-office.
The house is envisioned as a secondary building to the main historical residence. The lot originally formed part of the lands of the main house. Our design sought to stitch the sites back together through points of connection, visual axes and meandering pathways as well as plantings and connected elements in the landscape. The design envisioned a more casual lodge to complement the adjacent grand house. Materials used were selected to be less refined and secondary in nature to those of the main house, while also respecting the form and history of the existing mid-century house.
The interior at the main spaces was opened up completely to reveal the existing architectural form within. A solid stone fireplace wall was used to anchor the plan and provide a focus to the entire project. The main room is glazed to front and rear allowing for visual connection through the building and a sense of openness and connection to the landscape and site beyond. Landscape elements are used to create active outdoor spaces and improve connection between the buildings. Materials used were simple and natural with an emphasis placed on texture and line over surface. Detailing is simple in keeping with the idea of the project.
Exterior materials include wood shingle and stone walls with taper sawn shake roofing. Landscape elements include board formed concrete walls, exposed aggregate paving, wood decking and boulder retaining walls. Plantings form an integral part of the design and complement the building’s naturalistic feel.
Photos by Blake Marvin
Construction by Wayne Anderson
Hardscape by Architect and Lisa Keyston
Plantings by Floradora Garden Design
Illustration with T Kim
Photos of existing by Architect

