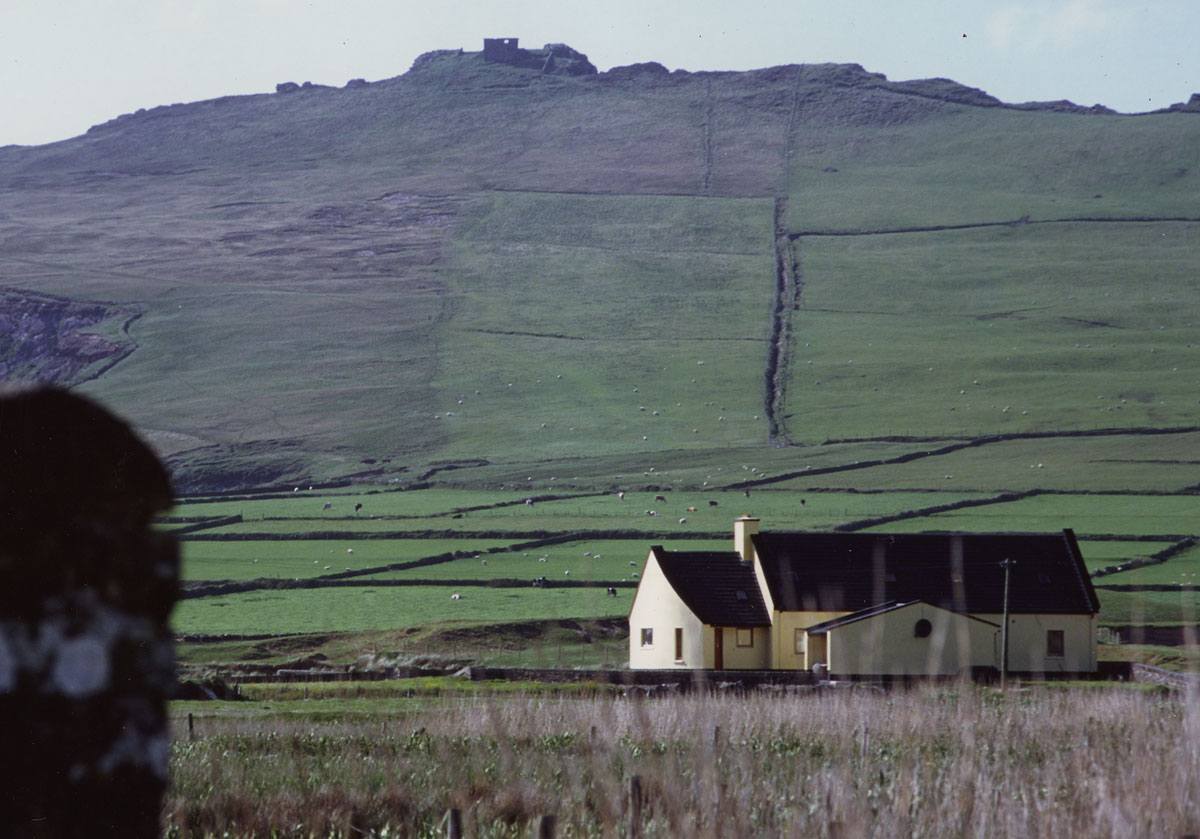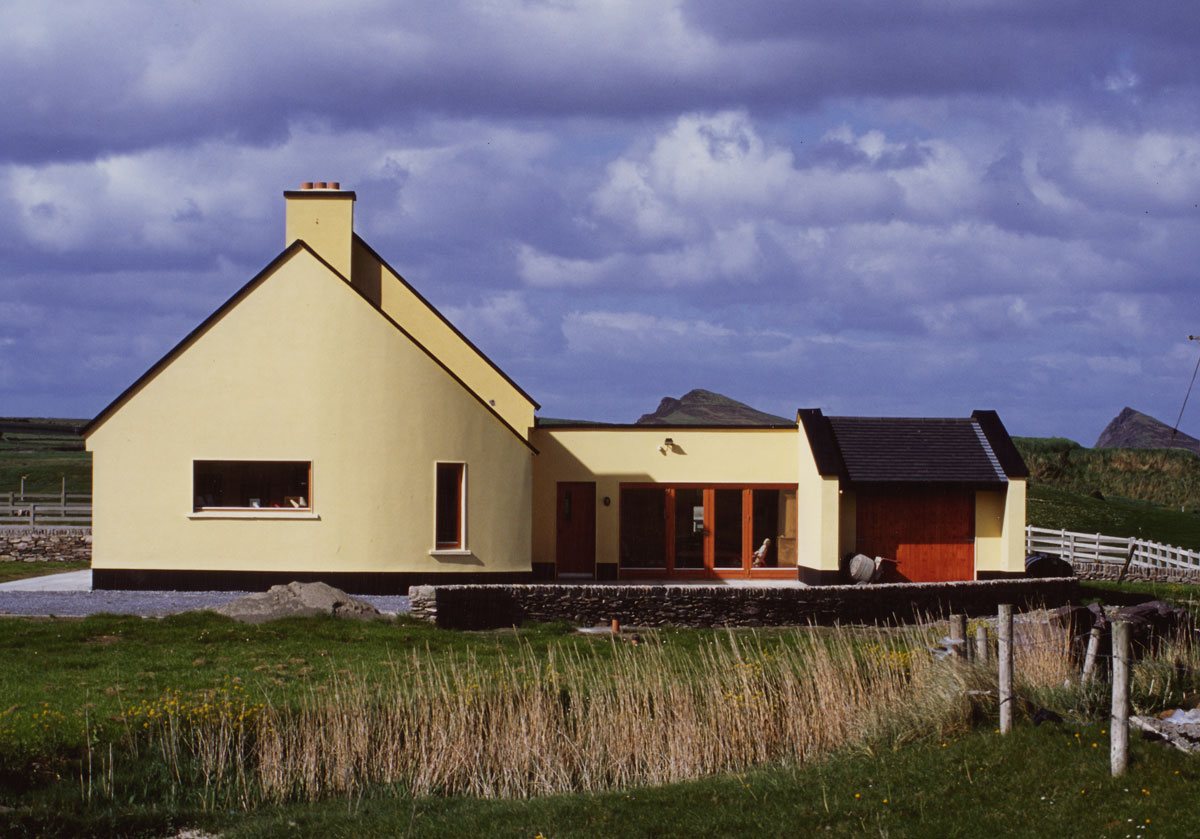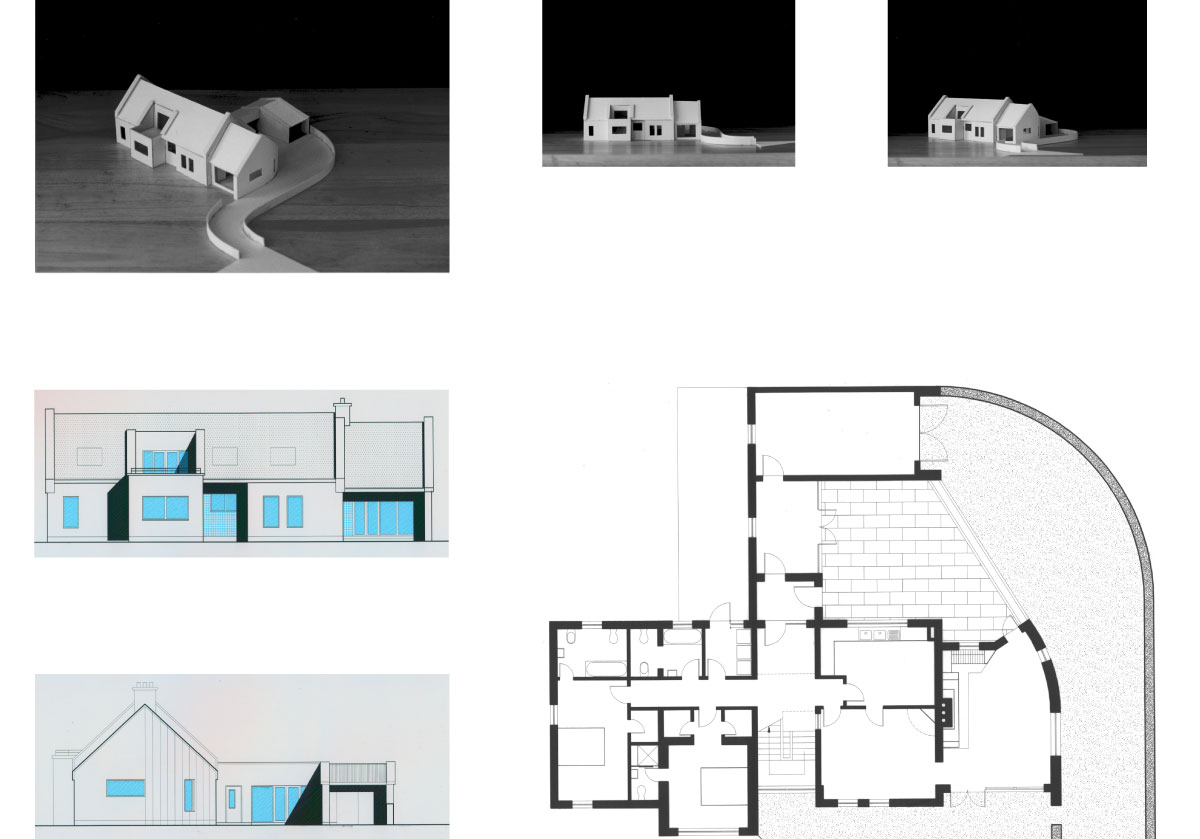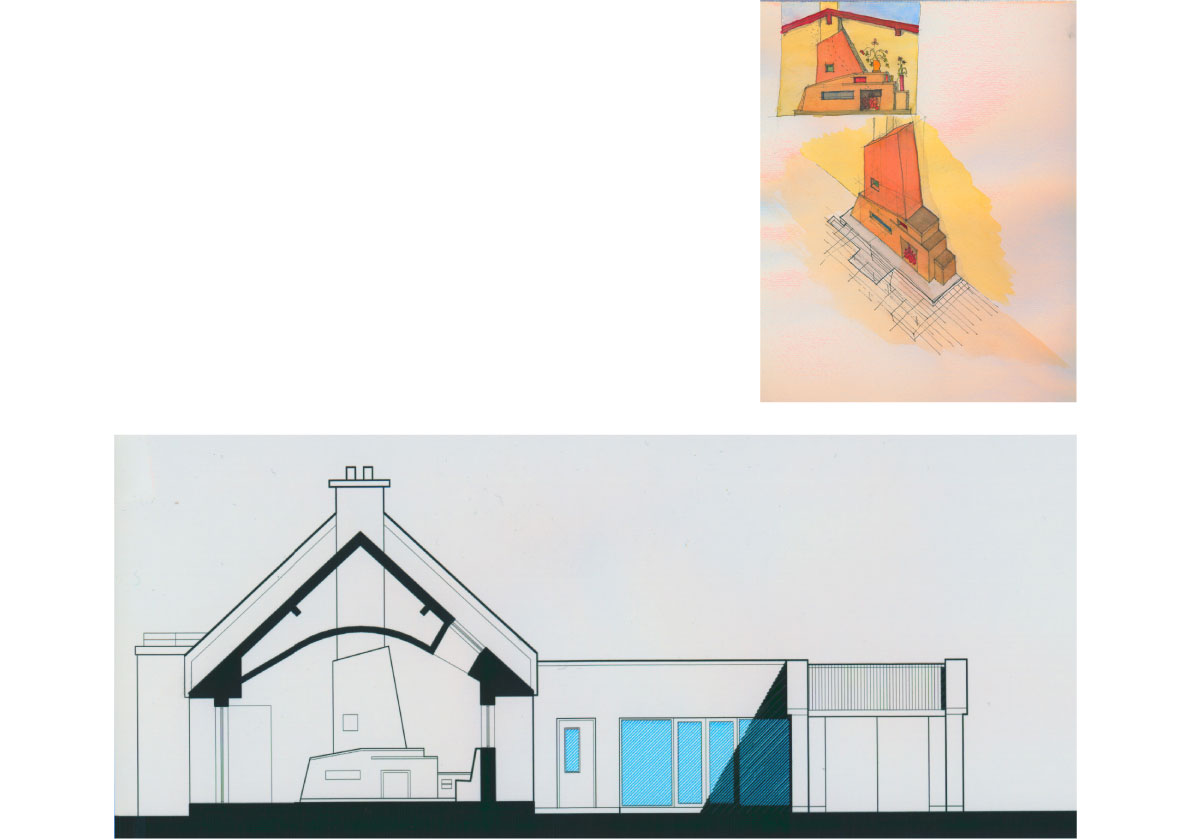DUN AN OIR · Co. Kerry, Ireland
A house situated in the rural landscape of West Kerry adjacent to a small inlet with views to the Blasket Islands.
The house is designed as a series of simple unadorned forms wrapping around a small entry courtyard. The layout is in keeping with local architectural precedent and building methods and is a response to the sometimes-harsh environment. Ideas explored in a study of houses in rural landscapes are reflected in the design: the house forms a sheltered South-facing courtyard; the plan is arranged with service rooms to the East as a buffer against the worst winter weather; the upper floor master suite and media room are incorporated into the roof space to help reduce the scale of the building and minimize its impact on the adjacent environment.
Constructed from double leaf insulated concrete block with wood framing at floors and roof, the house is finished in painted sand and cement render. Windows are stained clear finish wood and the roof tiles are integral color concrete. The gable walls extend beyond the line of the roof terminating in barges, creating a wind resistant detail as well as providing a sharp silhouette against the sky. The gable end of the family room is curved to create a more intimate feel around the fireplace and a more interesting relationship to the courtyard outside.




