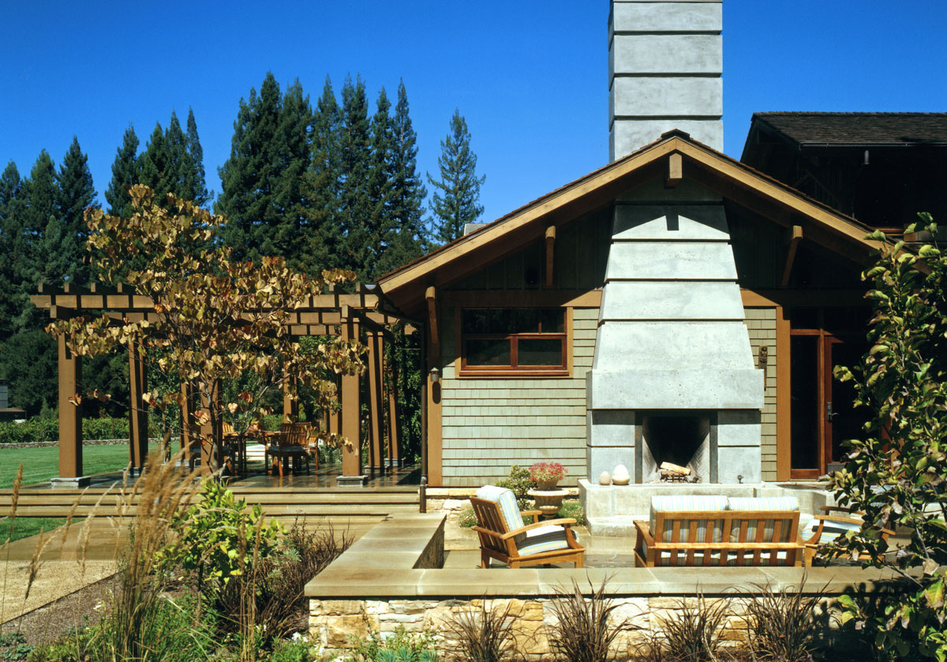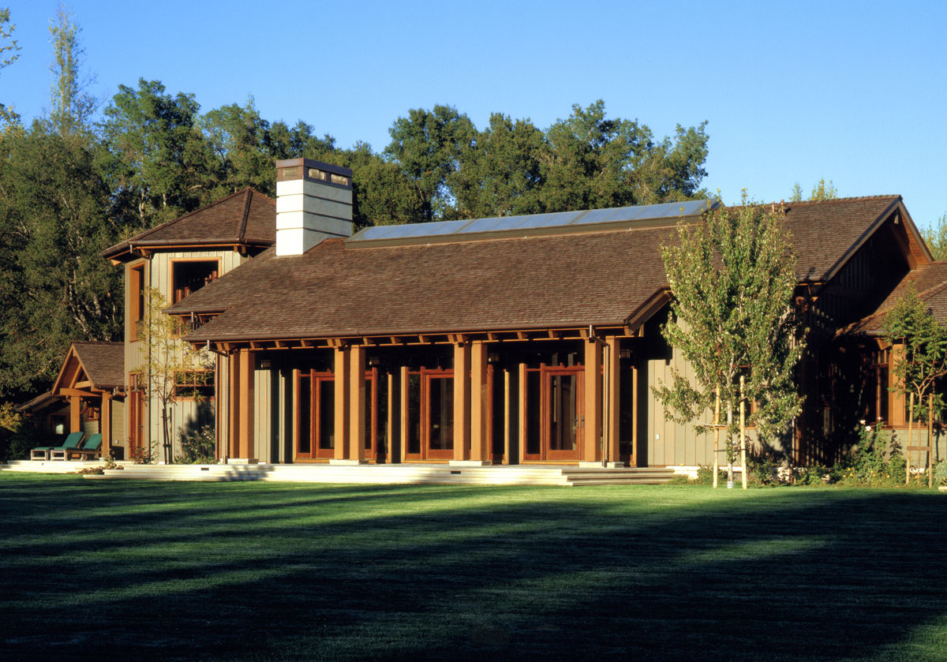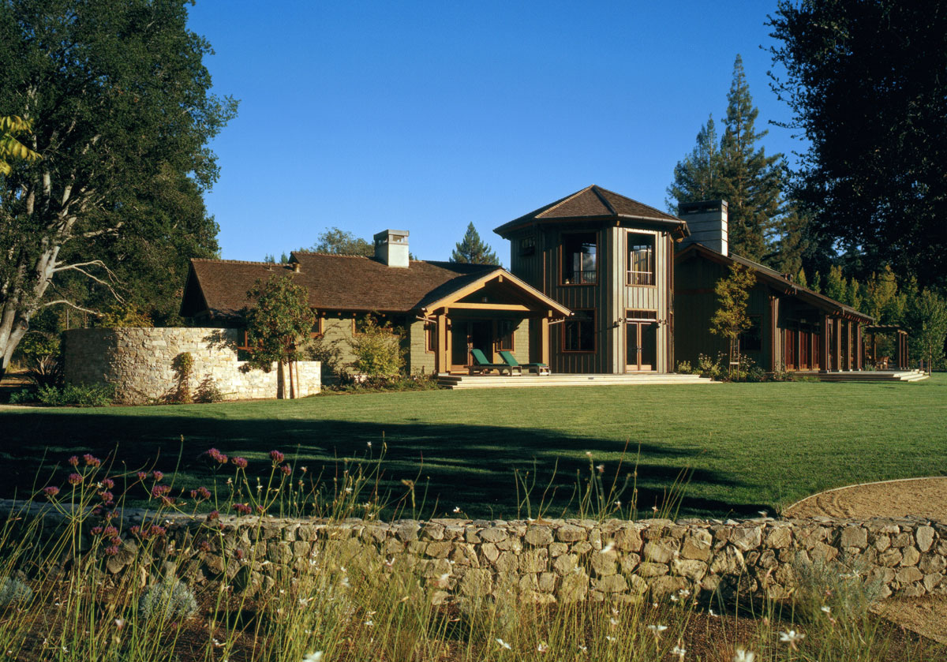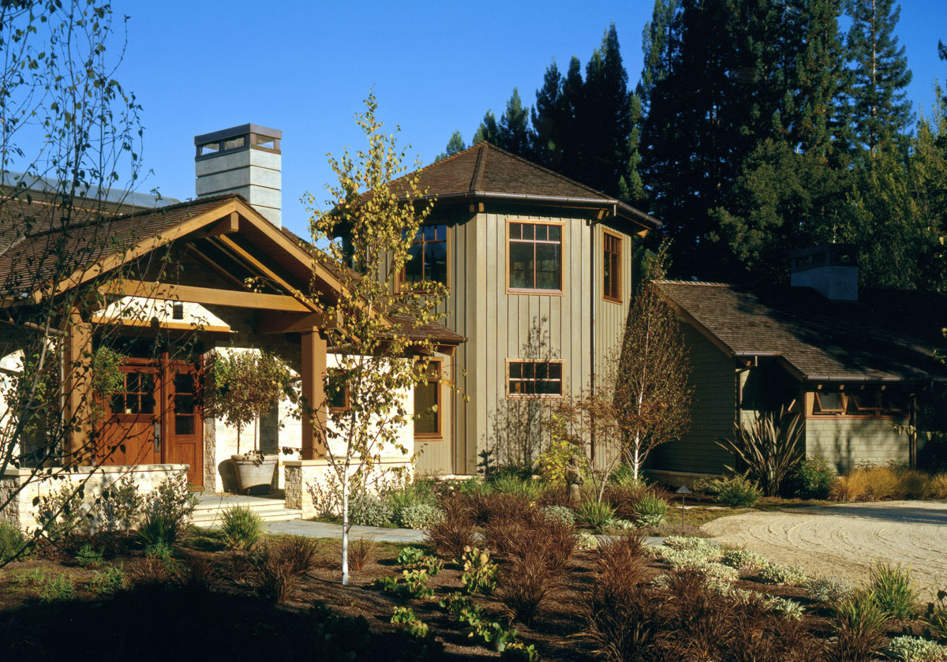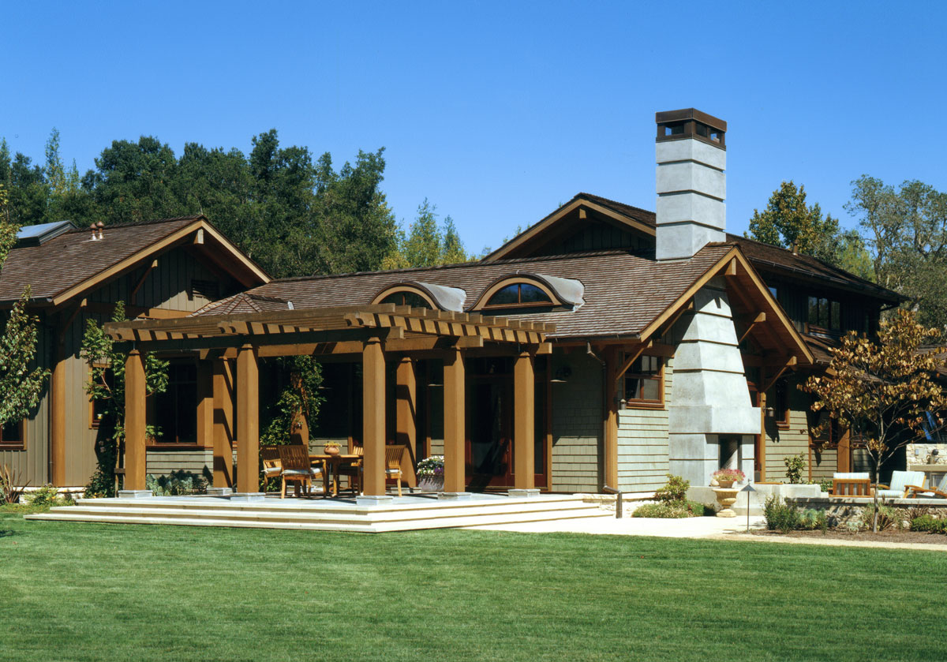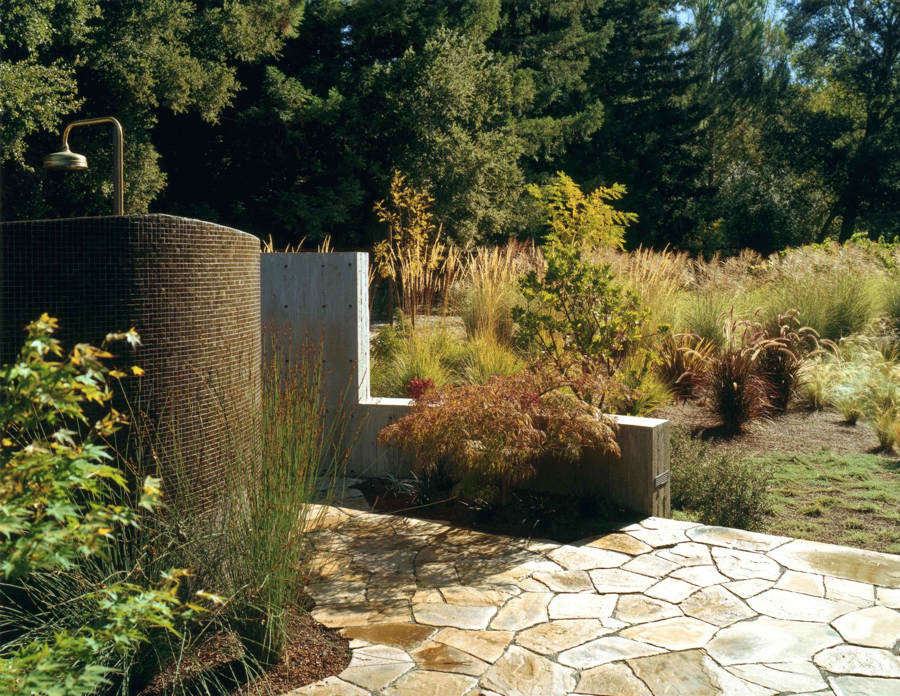HIDDEN VALLEY · Woodside, CA
Killian O’Sullivan, Project Architect
Brayton Hughes + Smith
A house inspired by the California craftsman tradition, set on a vineyard in a secluded, sunny valley. The project consists of the main house, a guesthouse, studio building, pool, and pool house. The main house contains an entry hall, living room, dining room, kitchen and family room, mudroom, butler’s pantry, a game room, master bedroom suite, and three bedrooms with individual bathrooms.
The plan is organized around an informal entry court with the principal rooms arranged to address the vineyard and a sweeping lawn to the West. The two-story tower forms the hub of the layout and contains a library and office with a private covered deck.
Materials include fieldstone walls, bluestone and integral colored concrete paving, cedar shingles and siding, and Douglas-fir framing and decking.

