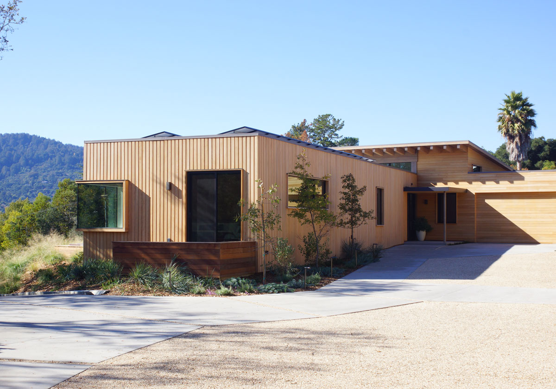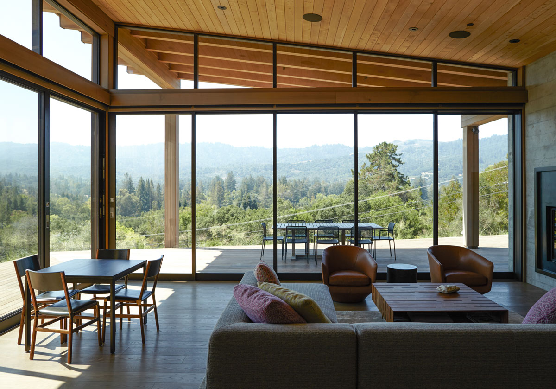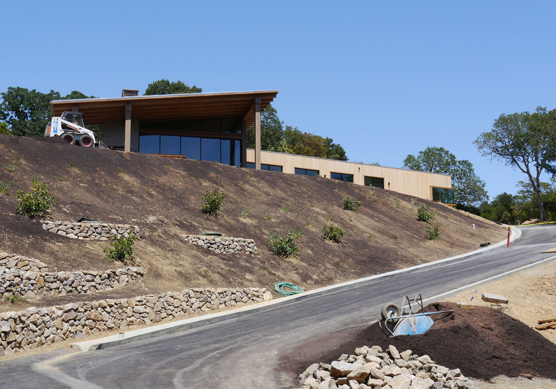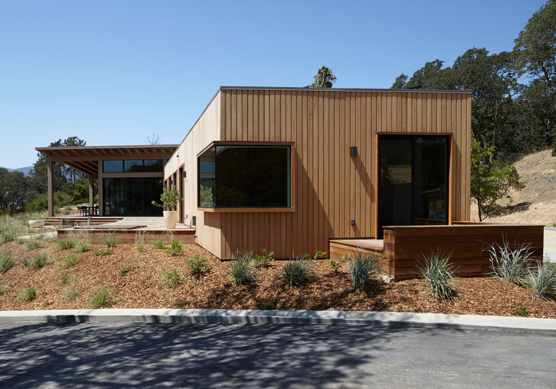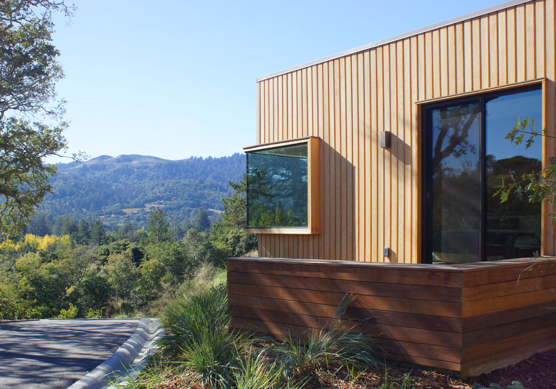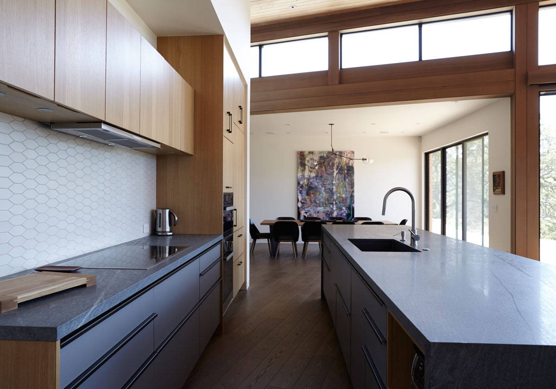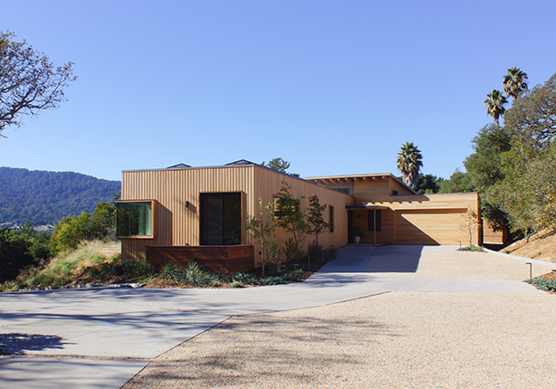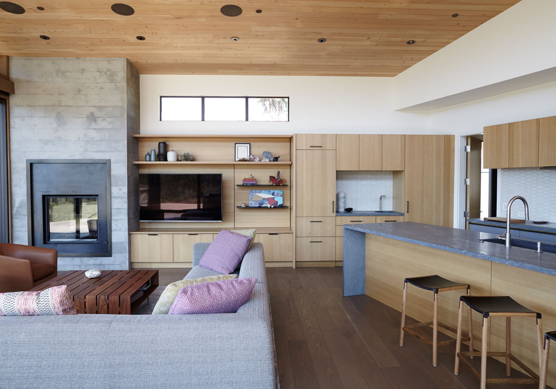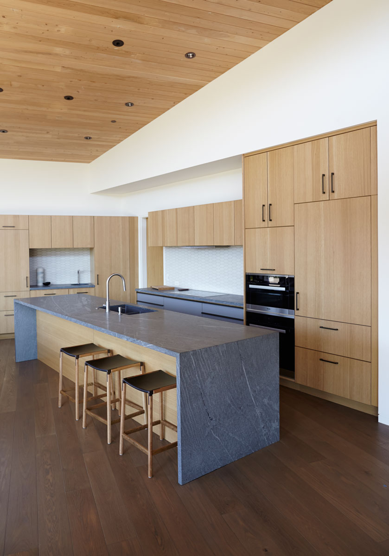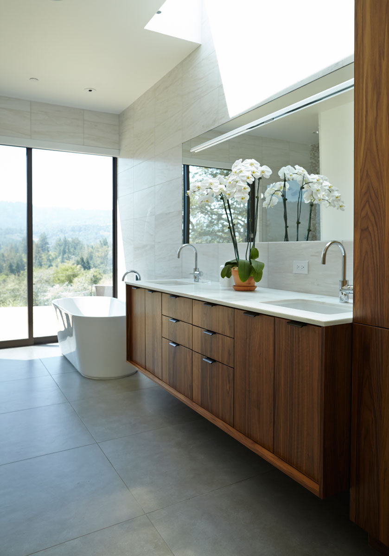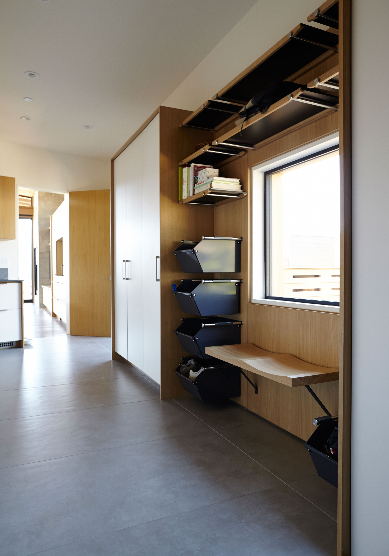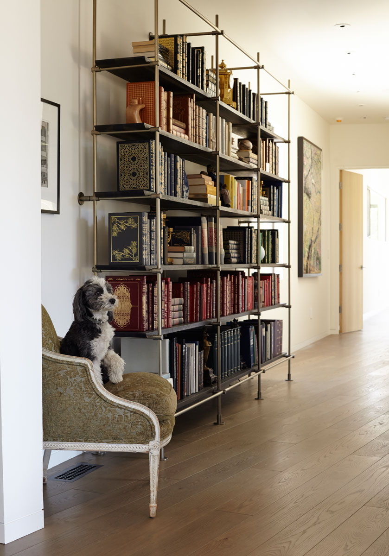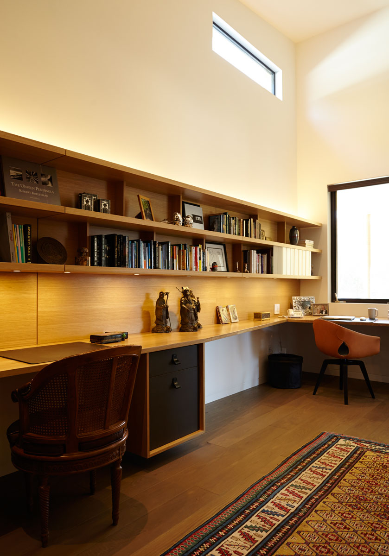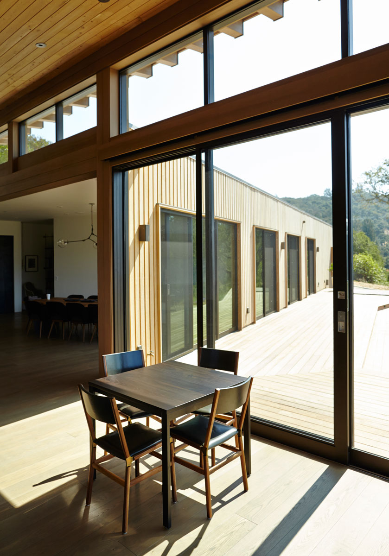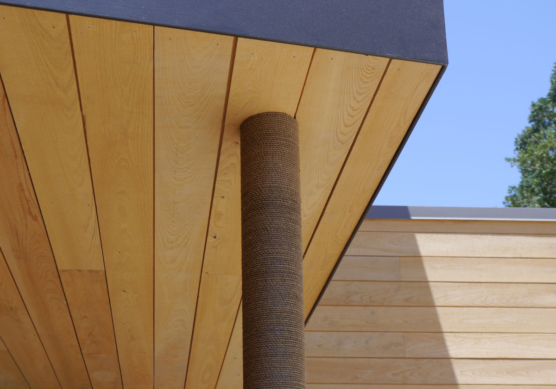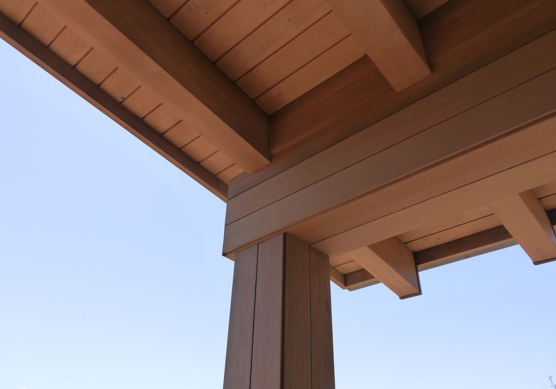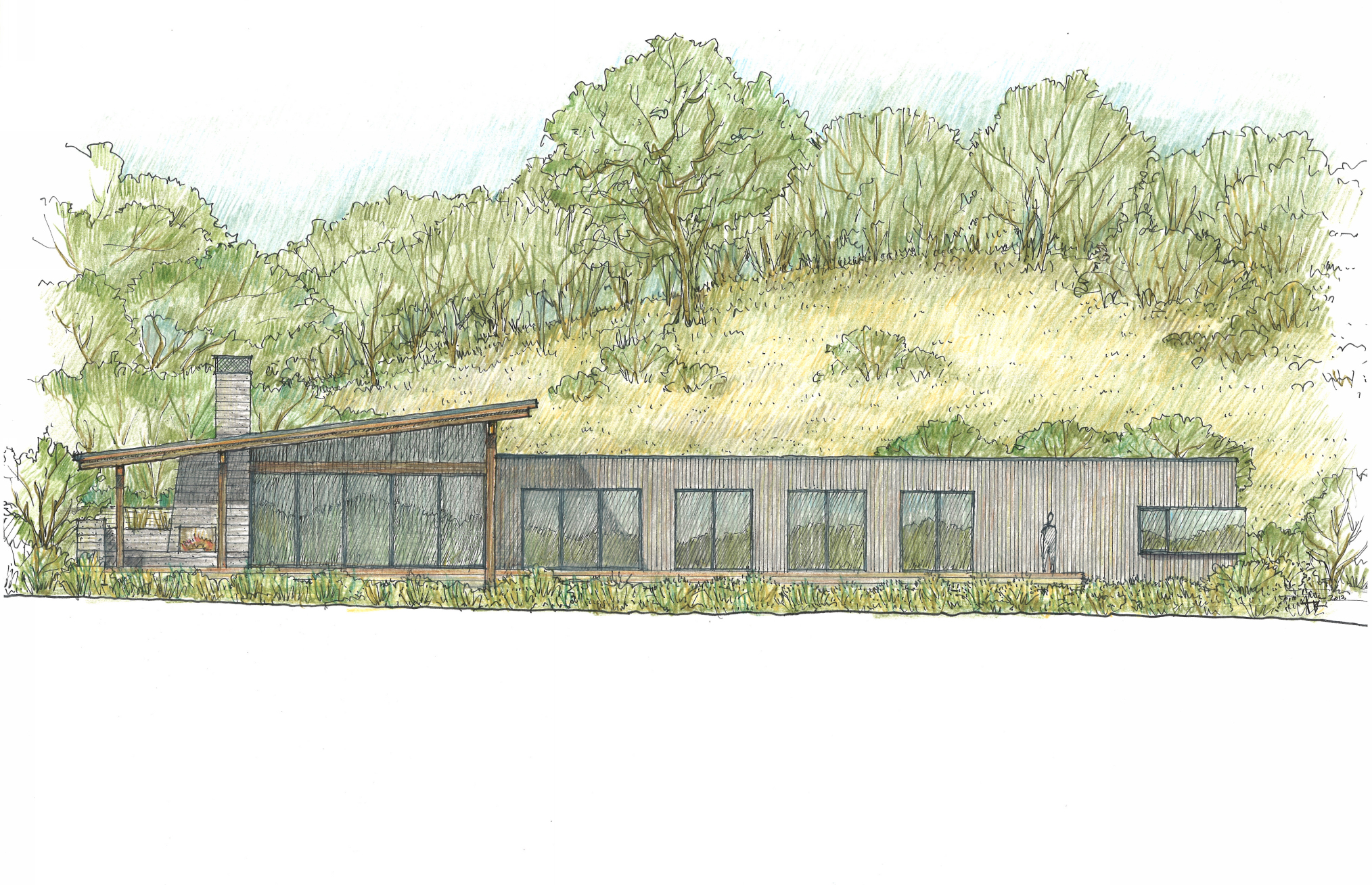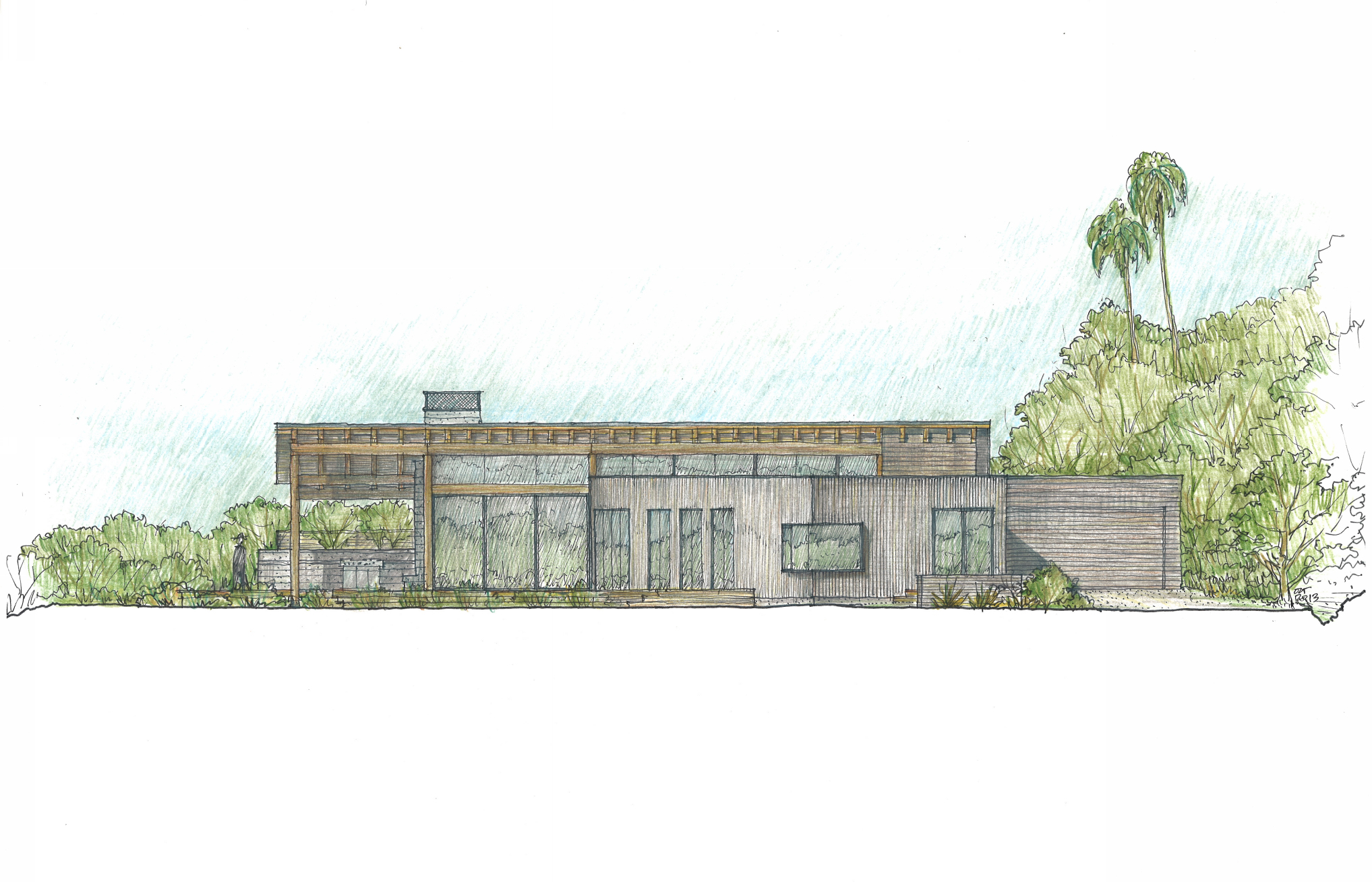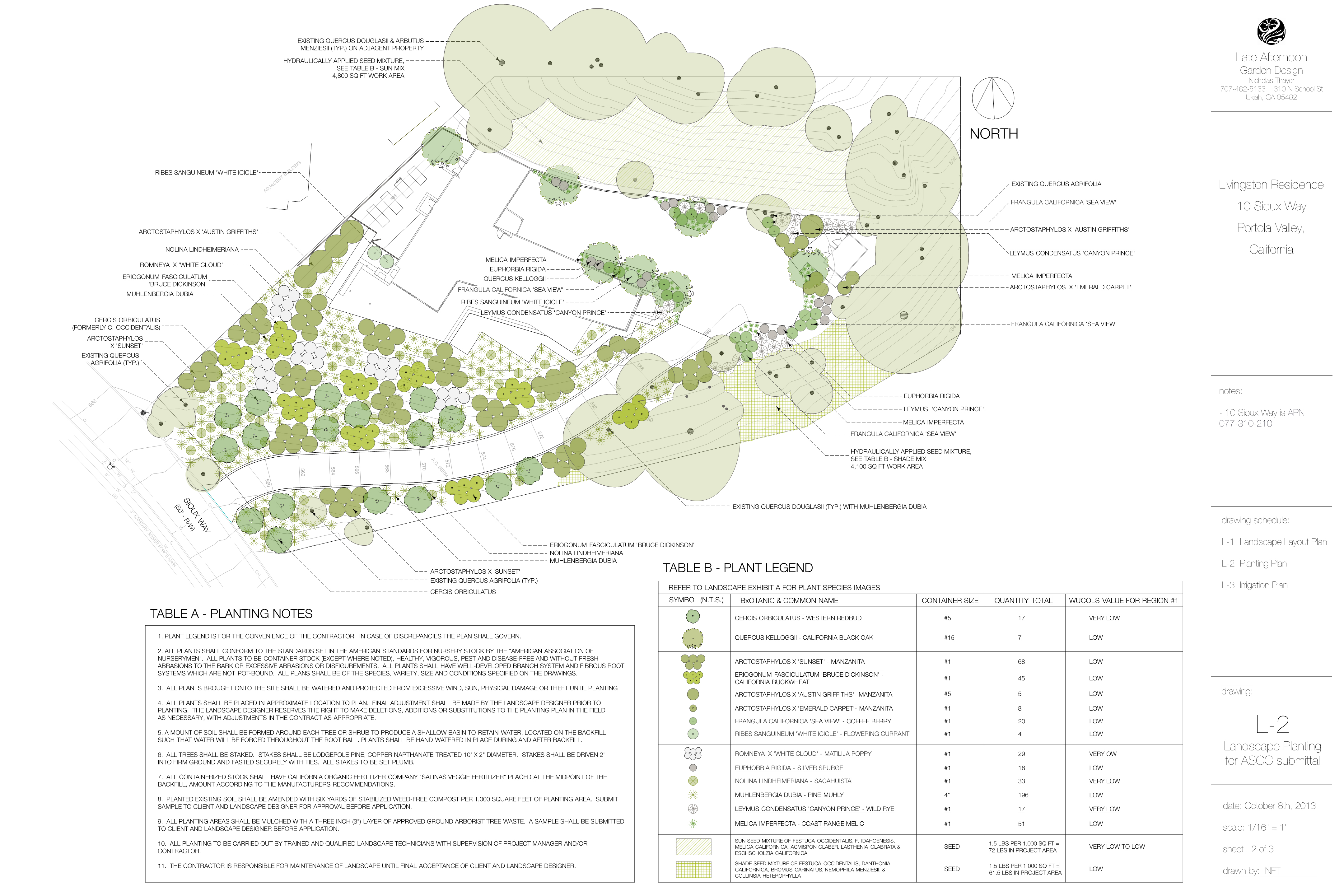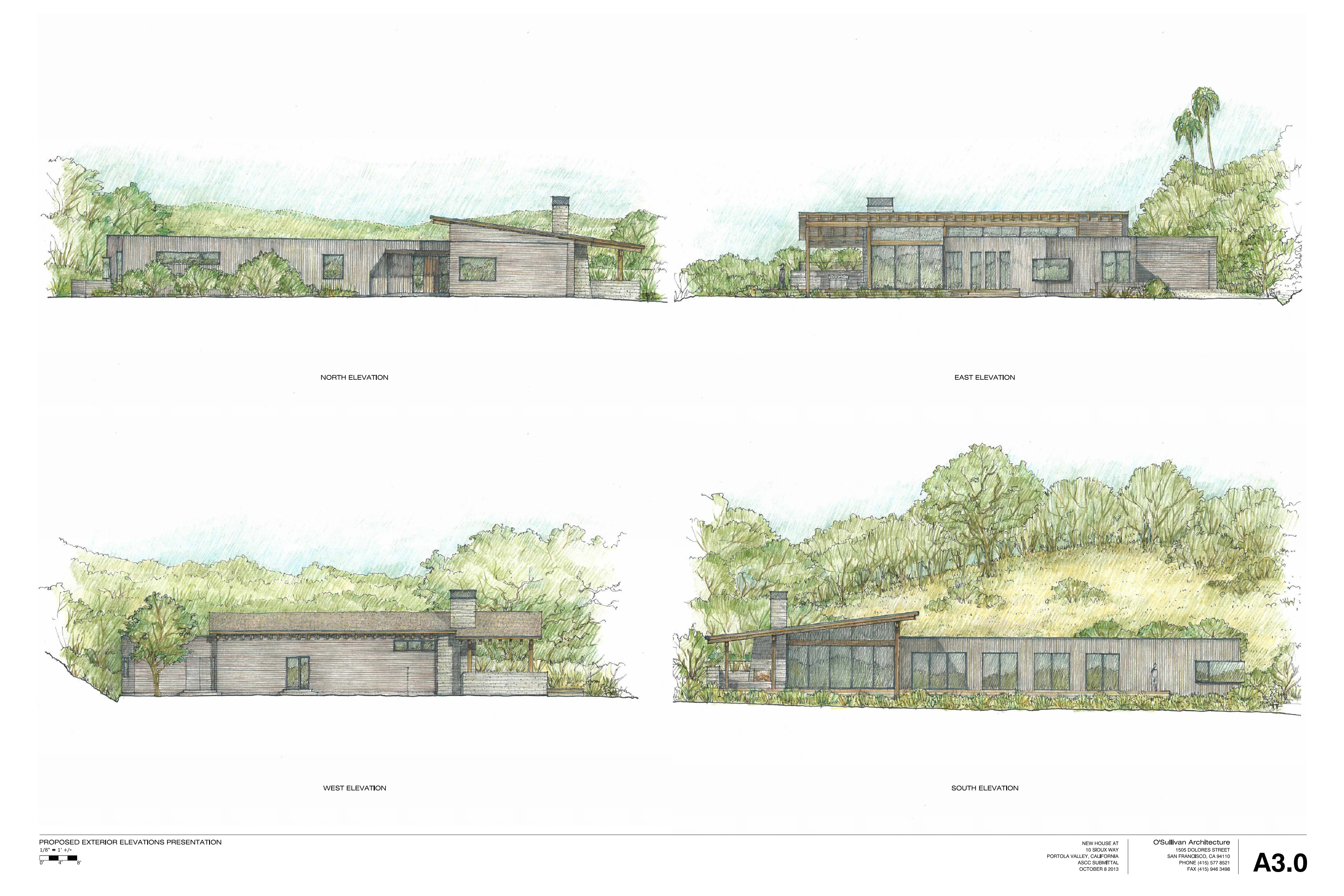HILLSIDE HOUSE · San Mateo County, CA
A house perched on an elevated site with expansive views to Windy Hill and the coastal range. The design is intended to be a sensitive response to the exposed location aimed at maximizing engagement with the surroundings while minimizing impact. A long, low, flat roofed element containing bedrooms connects to a taller wing with a sloped roof. At the intersection of these two elements is an elevated deck giving panoramic views over the valley below and the hills beyond. A large covered deck connects to the main spaces through opening walls. The entry to the house is along a steeply sloping oak wood hillside allowing for an intimate connection to the landscape.
The house is designed for ageing in place with barrier free access. The inclusion of solar panels and efficient systems along with naturally weathering materials is intended to provide a low maintenance, near net-zero house.
Exterior materials include naturally weathered wood siding and decking; board formed concrete and anodized aluminum windows and doors.
Photos of interiors courtesy of Henrybuilt
Landscape by Late Afternoon Garden Designs
Illustrations with T Kim

