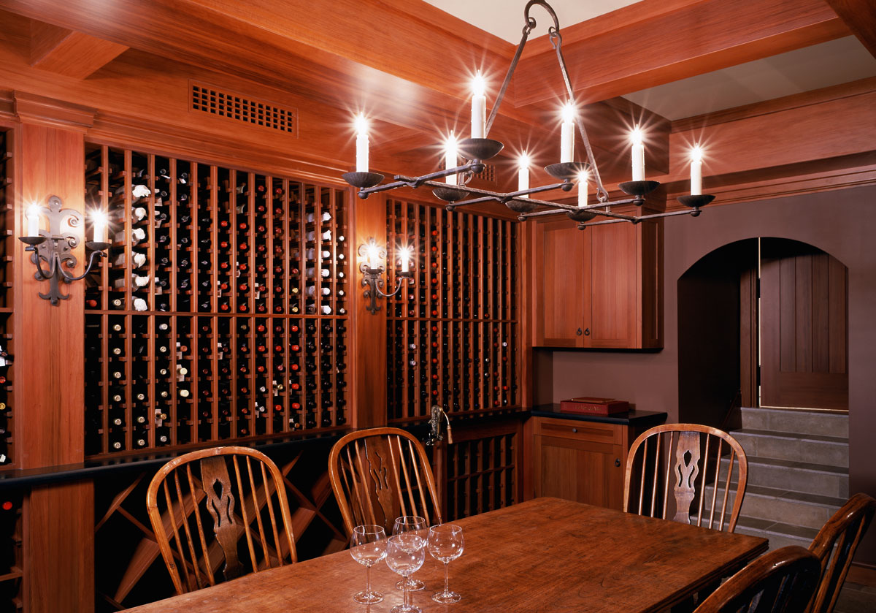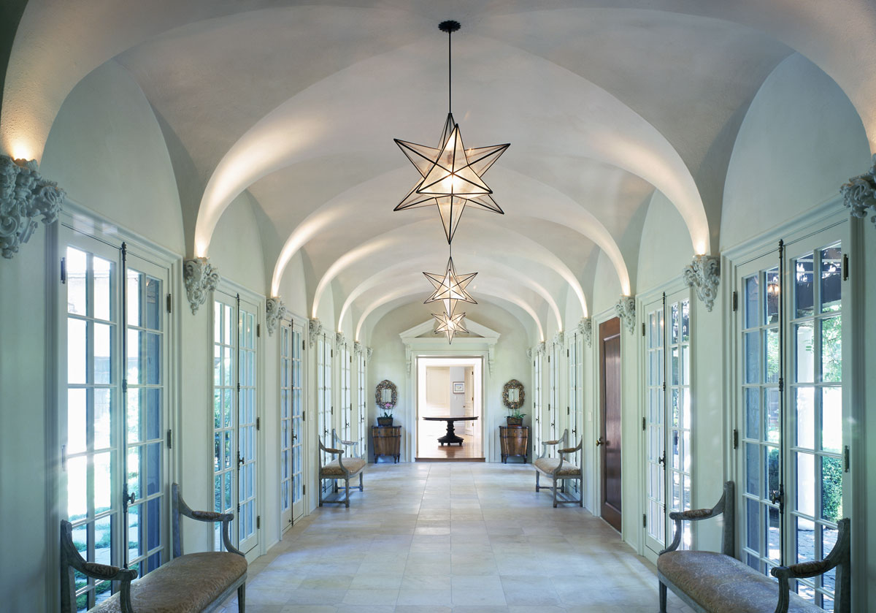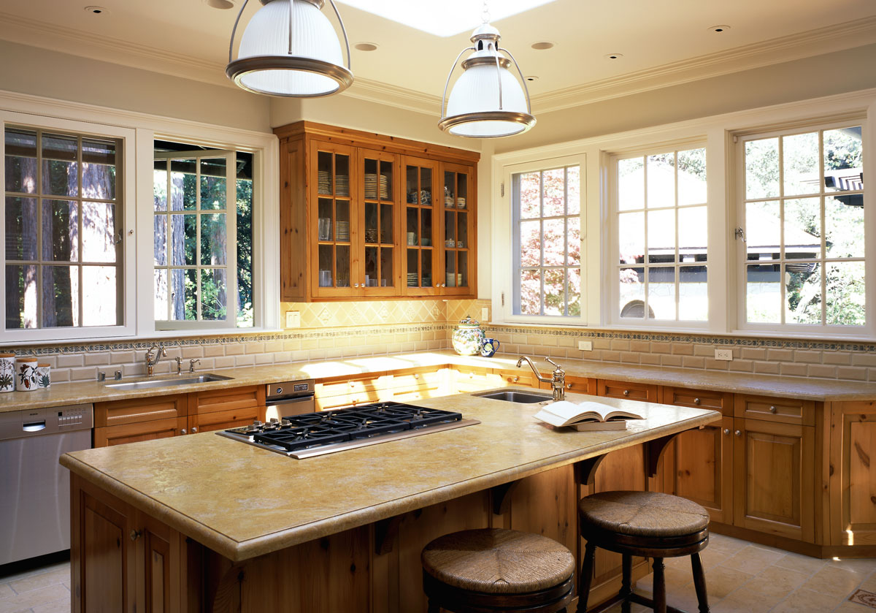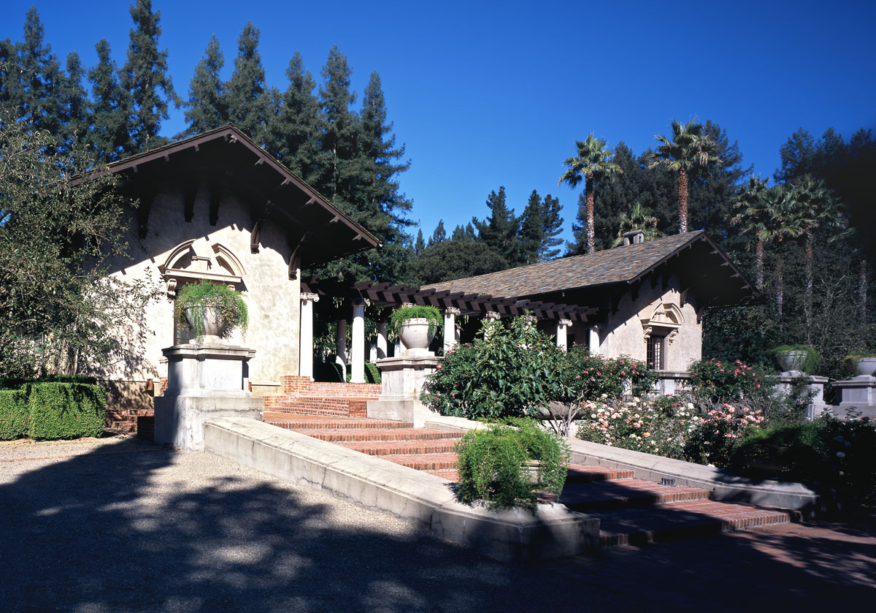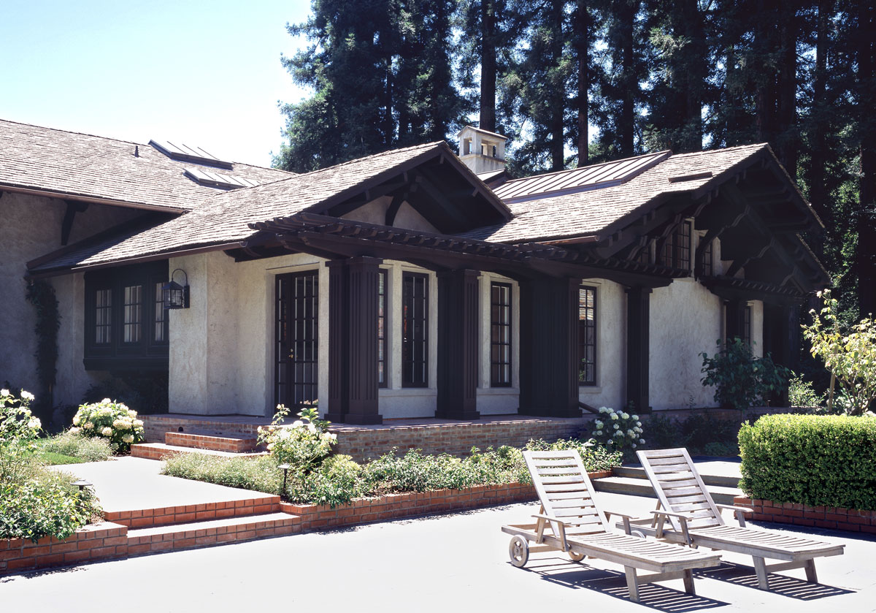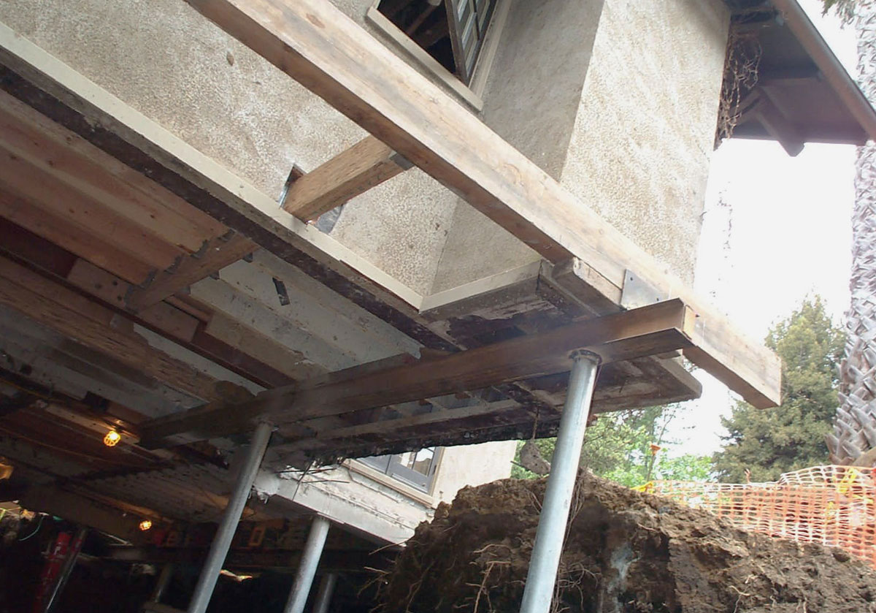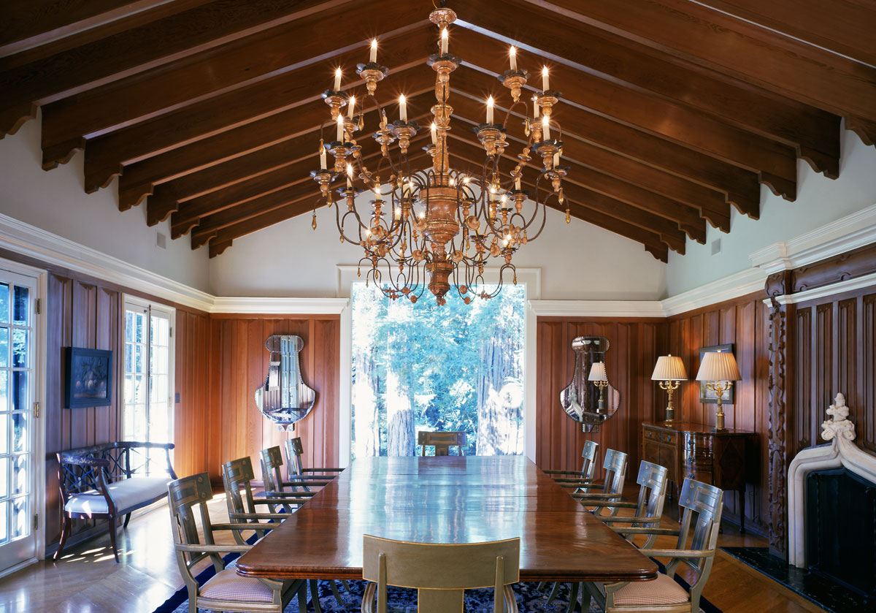
JOSSELYN LANE · Woodside, CA
Killian O’Sullivan, Vice President
BraytonHughes Design Studio
A Bernard Maybeck designed historic house on a wooded lot was renovated and enlarged to provide additional living space for a family of five.
A basement recreation room was excavated under a portion of the existing house and a new foundation added. The existing house exceeded the maximum square footage allowed by the Woodside planning code and its footprint could not be increased. A new wine room was built underground outside the footprint of the house; this allowed for increased square footage without exceeding Woodside limits.
The existing dining room and entry hall were renovated with the original redwood paneling restored to its original luster. Reclaimed knotty hemlock was used in the new kitchen and family room cabinetry to echo the original knotty pine library. Reclaimed redwood was used for the family room ceiling beams and the wine room coffers and cabinetry. Site improvements included a new pergola and tennis pavilion as well as the renovation of a streamside fisherman’s hut.
Photos: Sharon Risedorph

