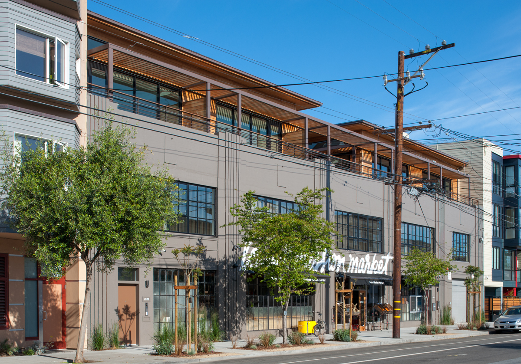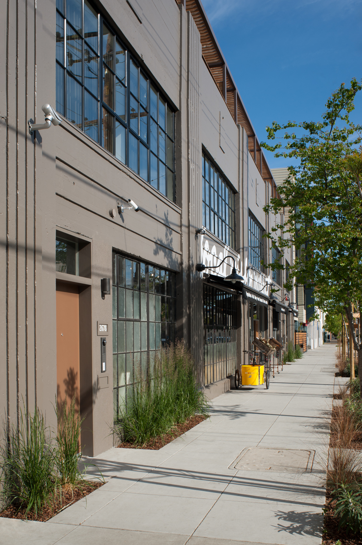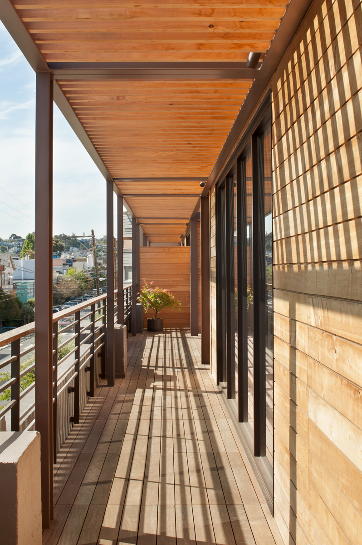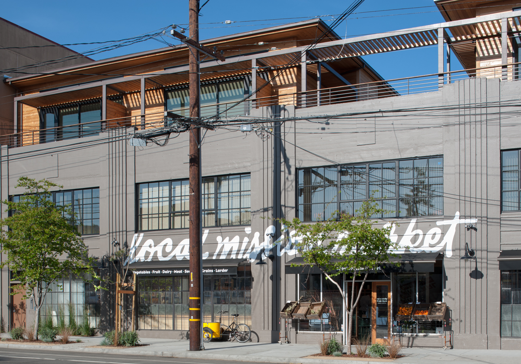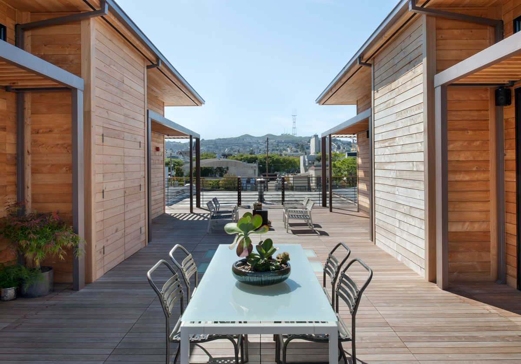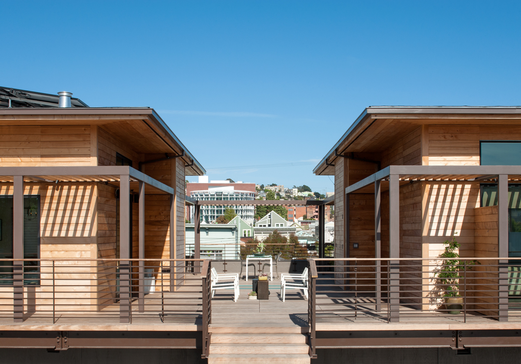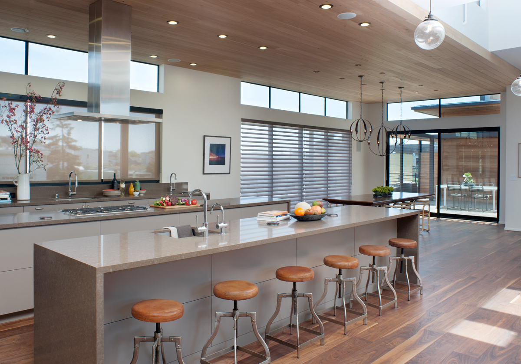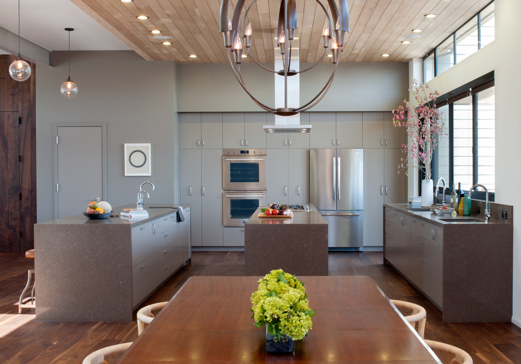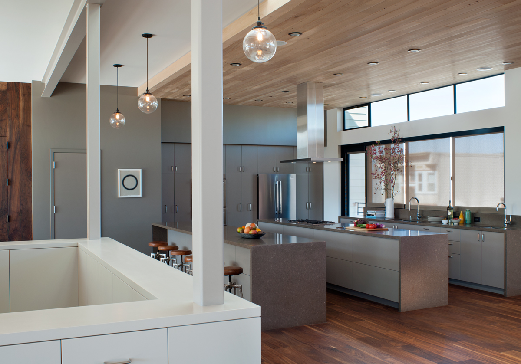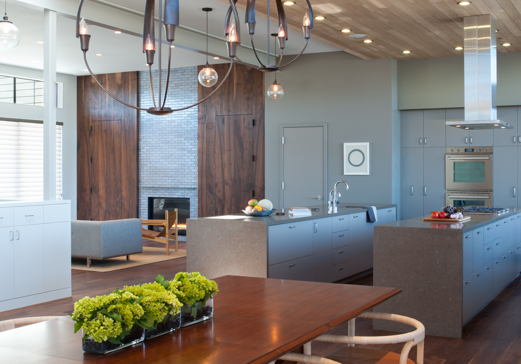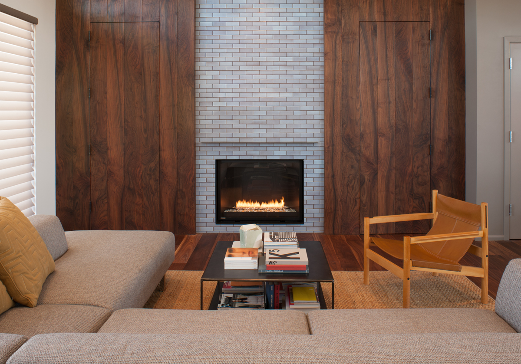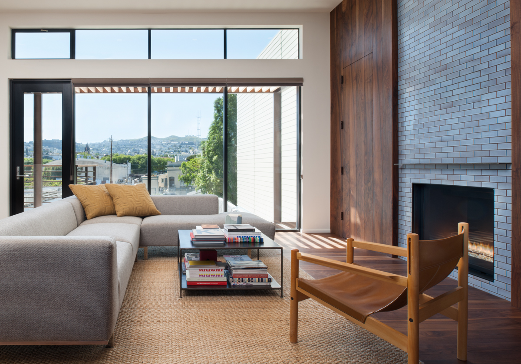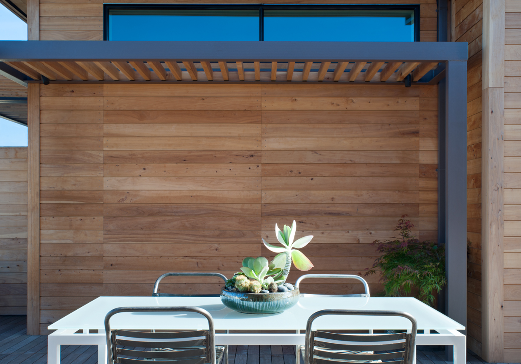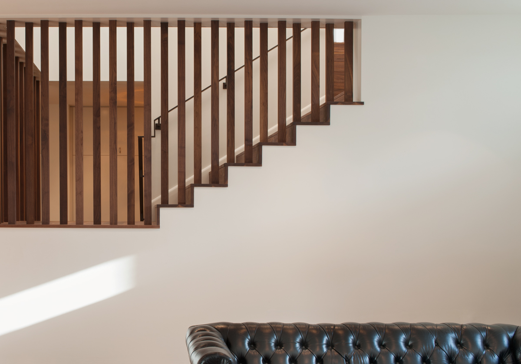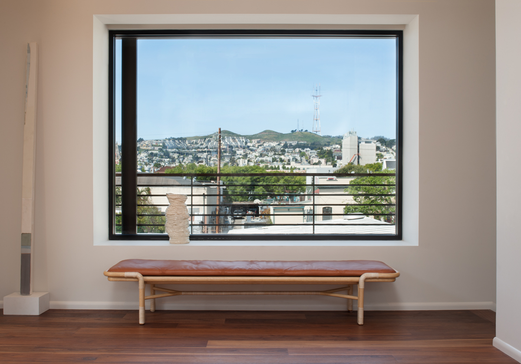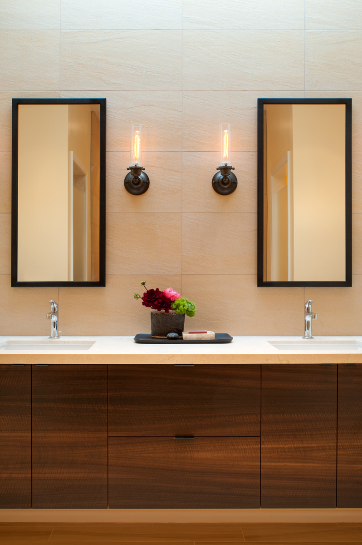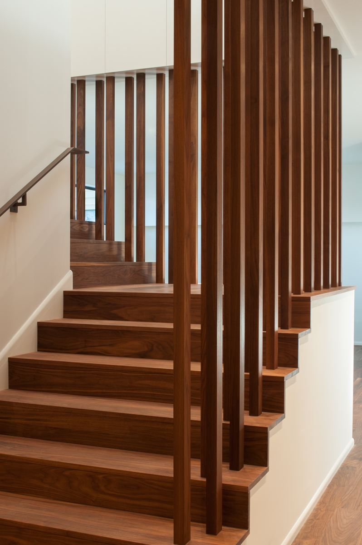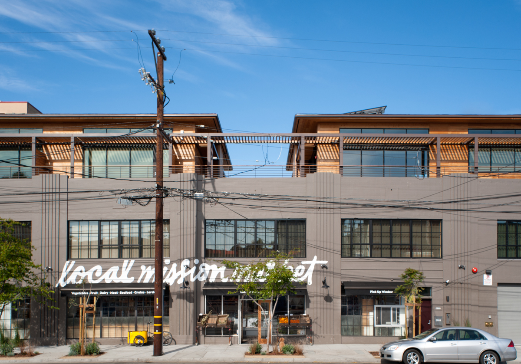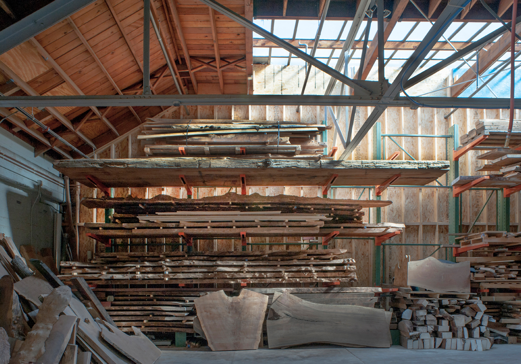MISSION MIXED USE · San Francisco, CA
A mixed use renovation and vertical addition to an existing 1930’s factory and showroom building. The building is located on a siding of the defunct San Francisco and San Jose railway and had been used for a variety of functions in the past, from lumber storage to a jewelry factory.
The design included the addition of three residential units, two for rent and one principal unit for the building’s owners. The existing factory was converted to a wood shop for use by the owners and the space fronting the street was built out for retail.
The existing building consisted of a five bay wide, two story tall, concrete and steel framed element fronting the street, and a one story factory to the rear. The design solution introduced two matching vertical additions with an open bay separating them and forming the primary rooftop outdoor space for the owner’s unit. The rental units are each two story two bed apartments with living spaces upstairs occupying one bay each on the second and third floor. The owner’s unit occupies three bays on the second floor and a two bay pavilion on the third.
Exterior materials include wood siding allowed to weather naturally, aluminum windows and doors and painted steel trellis and guardrails. The materials are intended to age over time to give the building a grounded and unfussy expression appropriate to its location and history.

