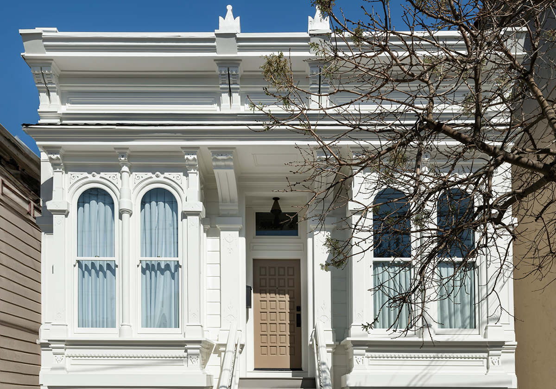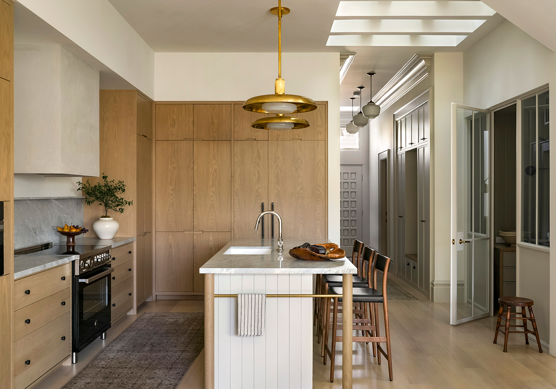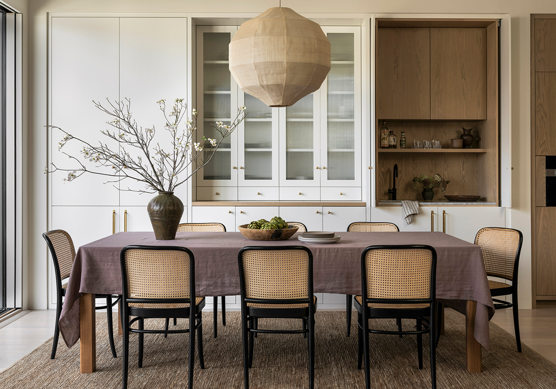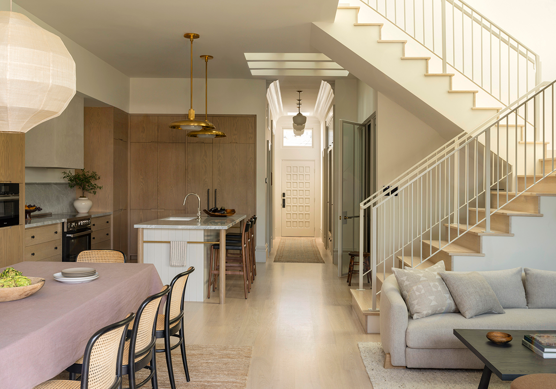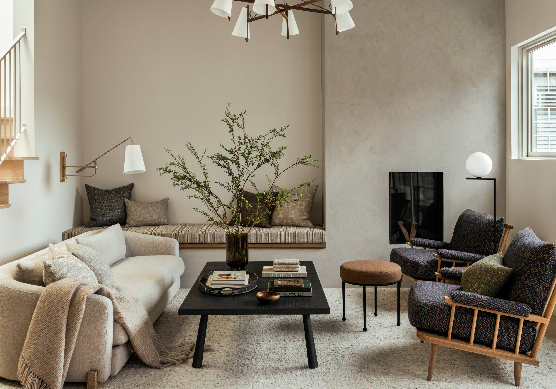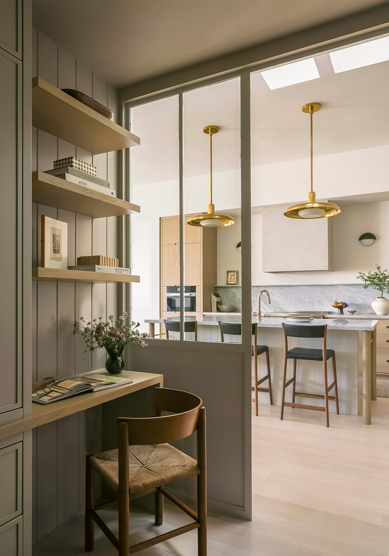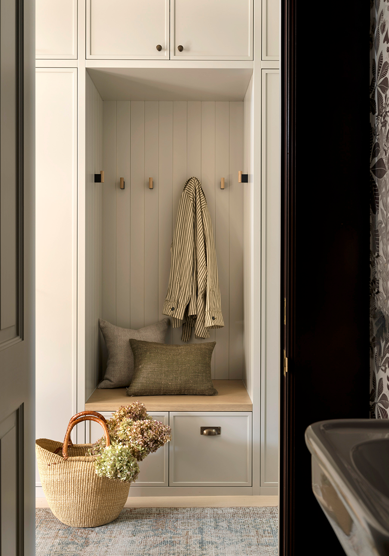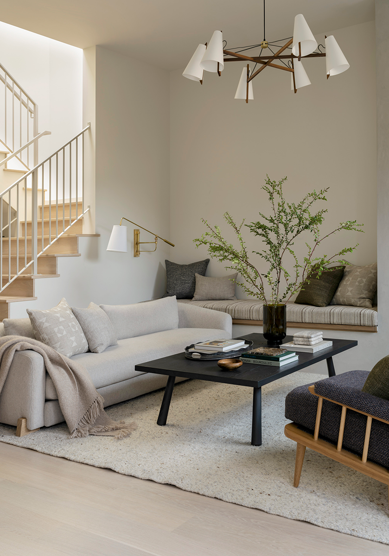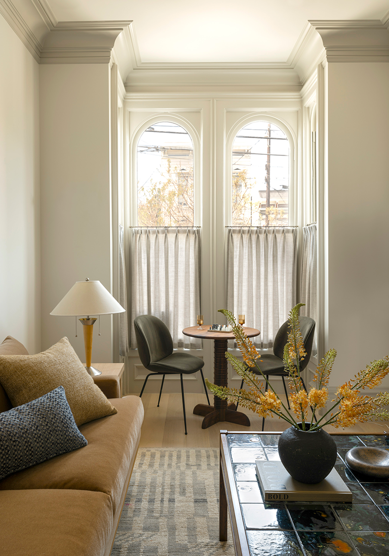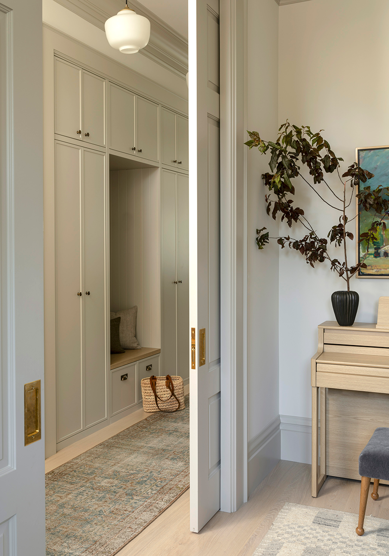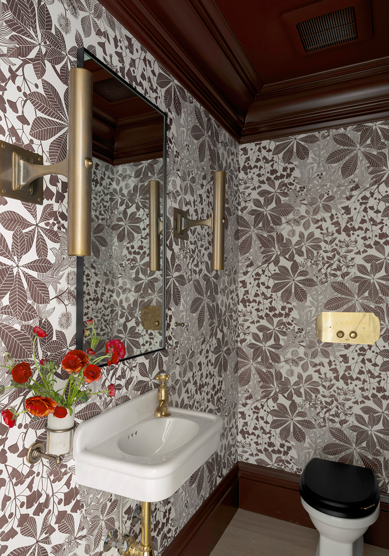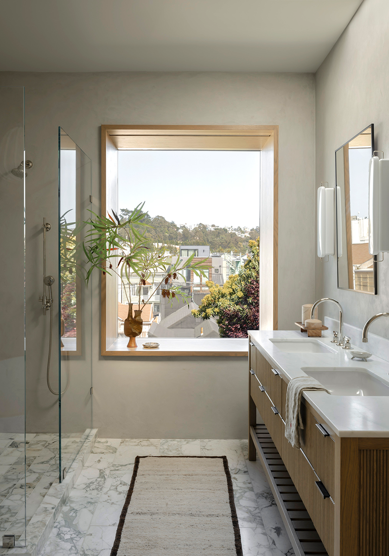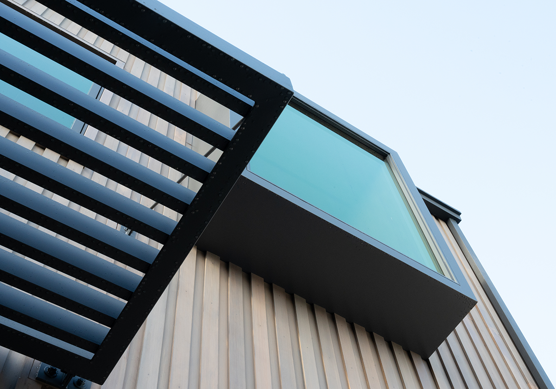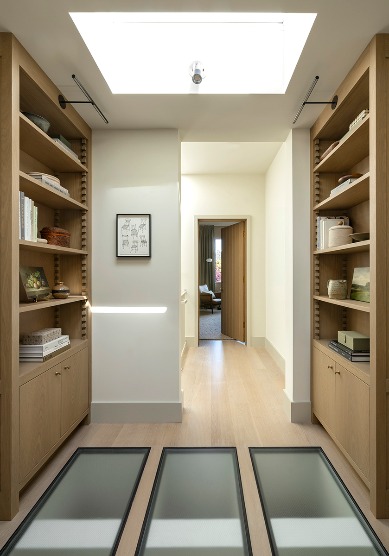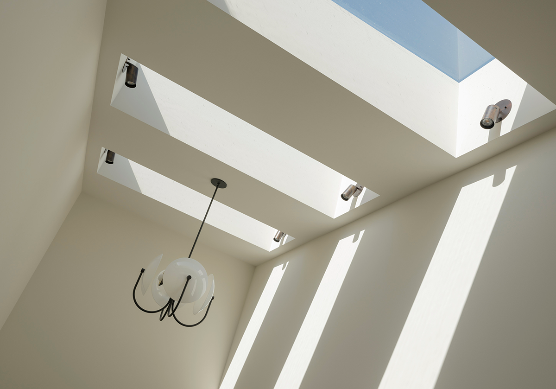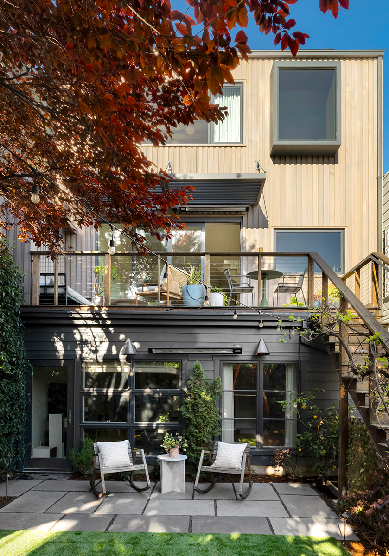Mission Remodel and Addition · San Francisco, CA
A remodel and addition to an existing Victorian Row House in San Francisco’s Mission District.
A growing family wanted to stay in their existing house but needed more space. The existing decorative Victorian façade had a high parapet that hid the original peaked roofline behind. We took advantage of that parapet and employed sloping rooflines to hide an added upper floor from the street. The front setback at the upper level contains a private roof deck located immediately behind the parapet.
Skylights and walkable floor-lights were used to bring natural light into the center of the house without sacrificing space. The original rooms to the front of the house were re-imagined using custom decorative painted wood profiles while the rear of the house was designed in a more open and modern manner.
The project gave new life to a wonderful old house, it maintained a part of San Francisco’s streetscape while allowing the house to grow with the changing needs of a young family.
General Contractor Larkspur Builders
Structural Engineer Hom-Pisano
Interiors by Yond Interiors
Photos by Taylor Hall O’Brien and Brittney Cruz (image of shade structure and pop-out window)

