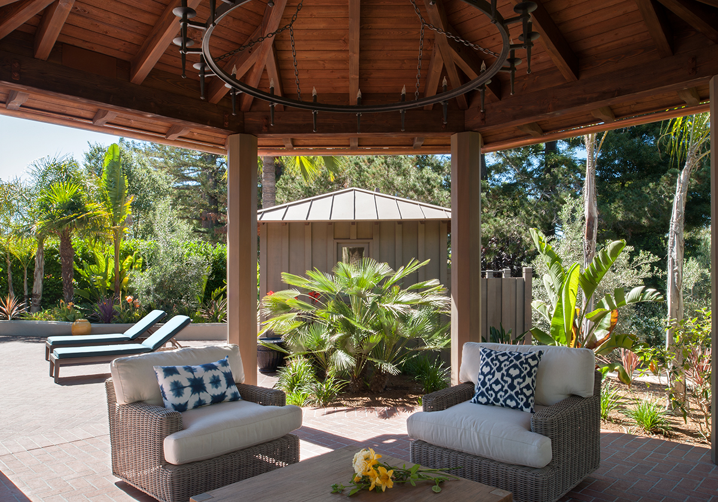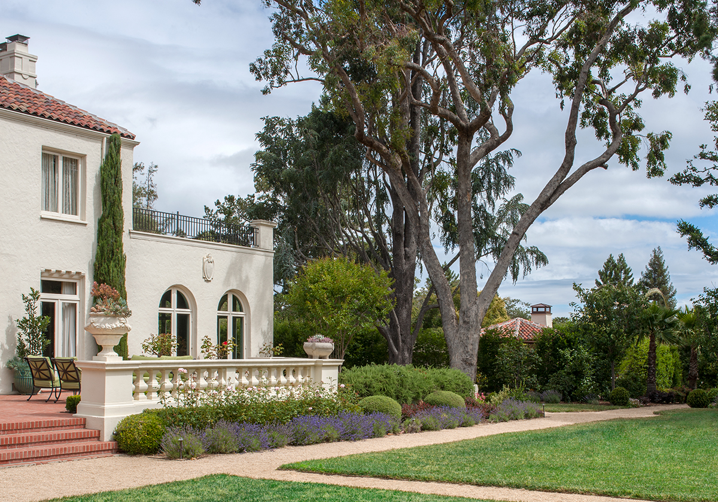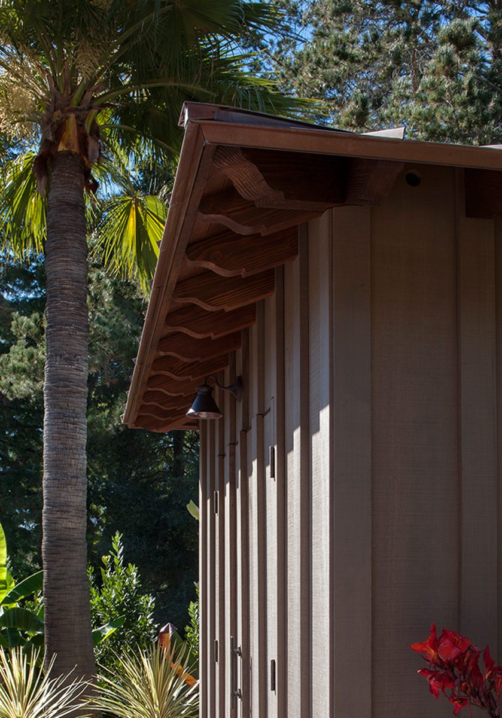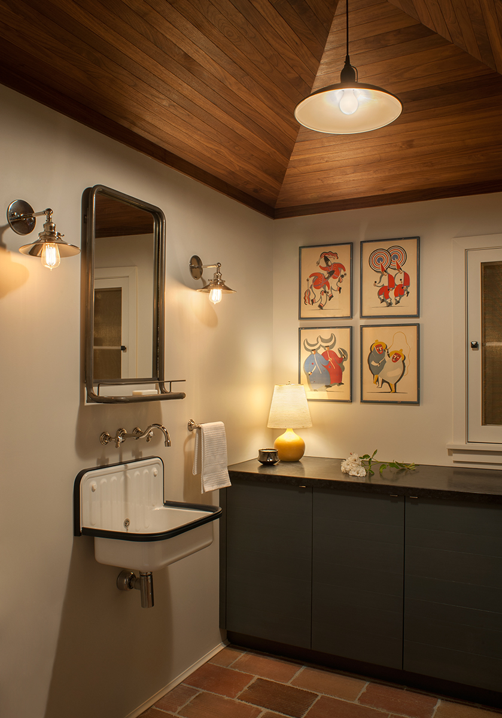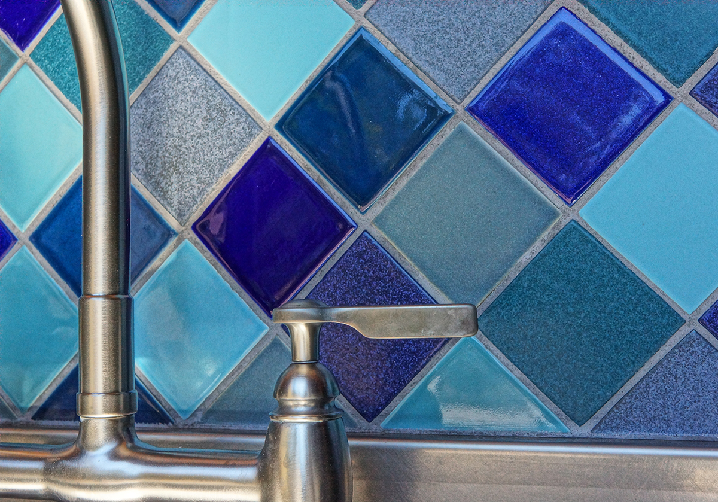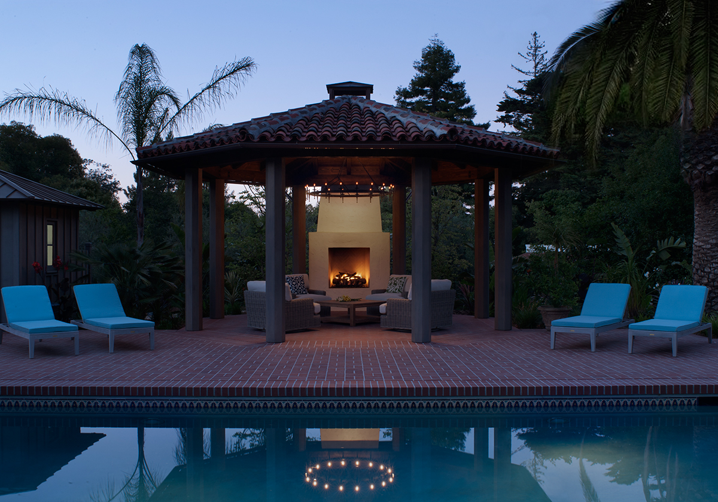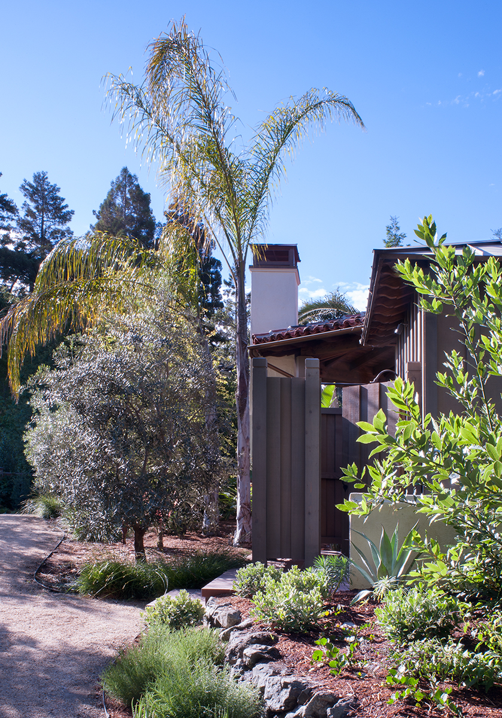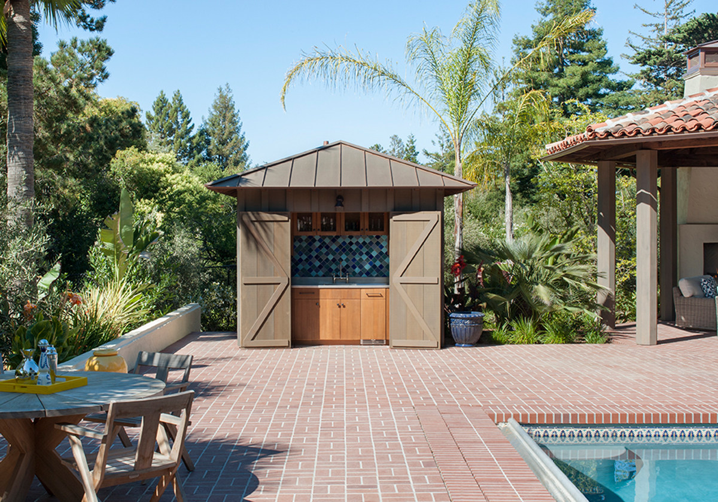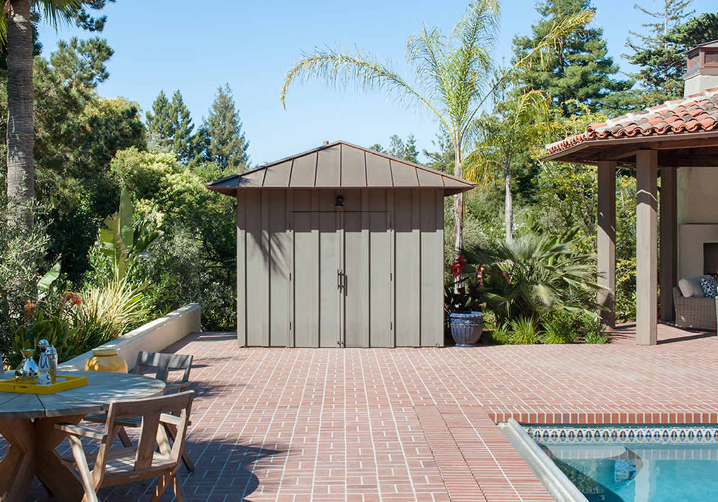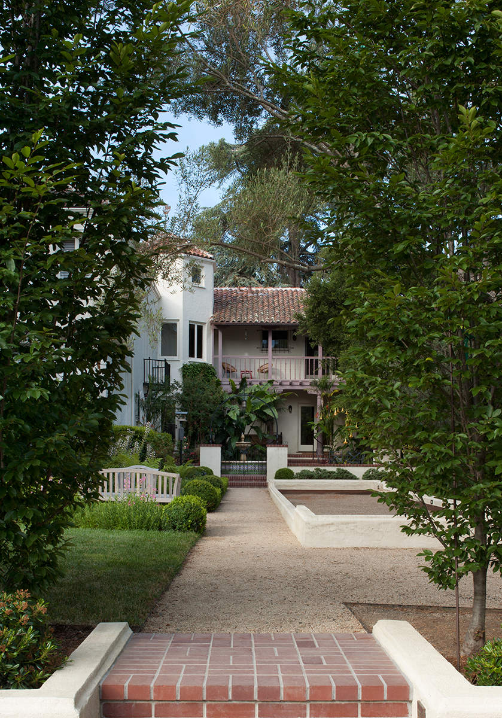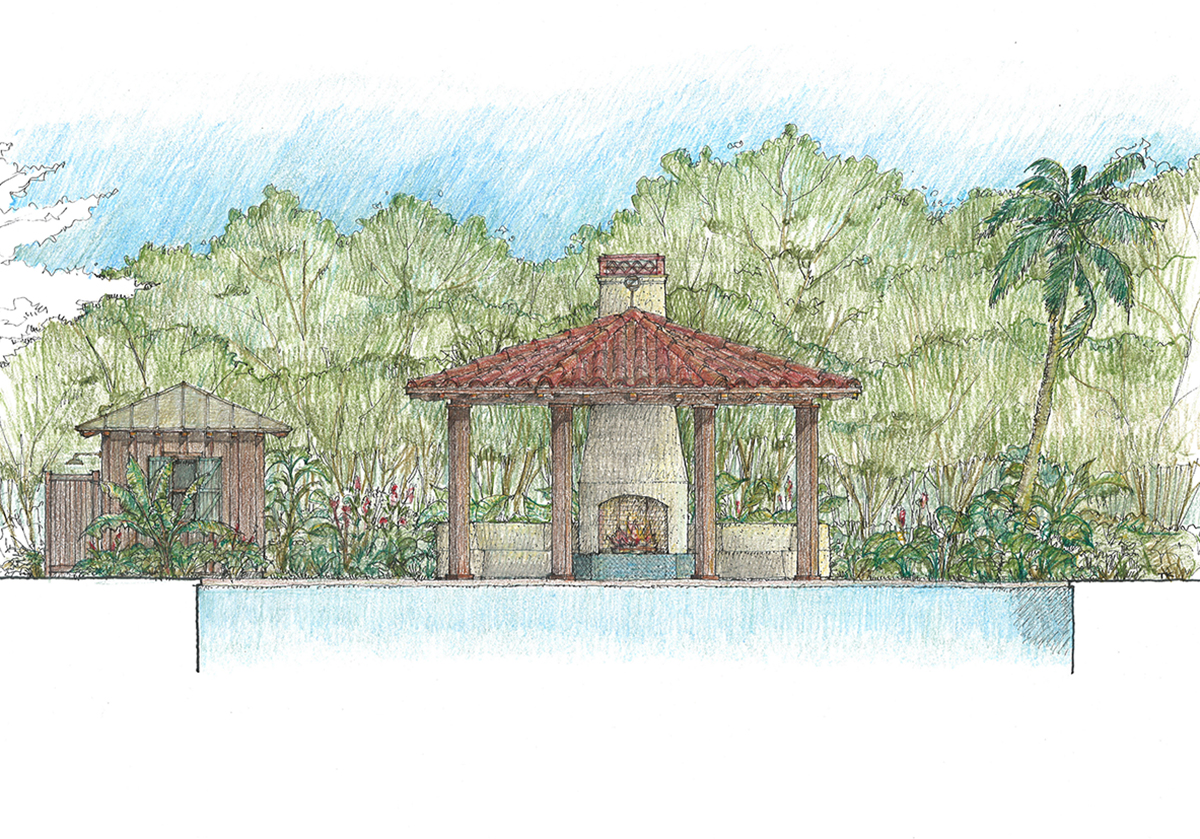VILLA SOPHIA – POOL BUILDINGS · Hillsborough, CA
A new pavilion and changing cabana with bar at a remodeled pool on the grounds of a restored, historically significant, 1927 house in Hillsborough. This project is one of many in an ongoing effort to bring back to life a magical but sadly neglected old Hillsborough house and its dilapidated grounds. An existing pool was remodeled and two new poolside buildings added to create an outdoor entertainment and recreation space in homage to old Hillsborough. Simple platonic forms were used to give the buildings a presence belying their small size. The cabana is a hip roofed roofed cube while the pavilion is octagonal in plan with a hipped tile roof. The buildings are used to terminate axes and link elements across the property with an eye towards stitching back together a neglected estate and making it whole again. They form a backdrop to the landscape design by Lisa Keyston, Landscape Architect, and are designed to be an integral part of a whole and not the focus itself.
Exterior materials include handmade clay tile, stained cedar board and batten siding, copper standing seam roofing and stucco.
Landscape architect, Lisa Keyston
Contractor, Wayne Anderson Construction
Illustrations with T Kim
Sharon Risedorph Photography

